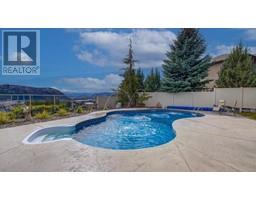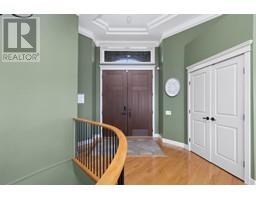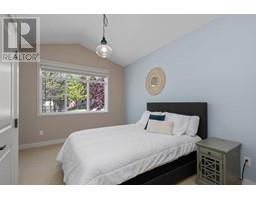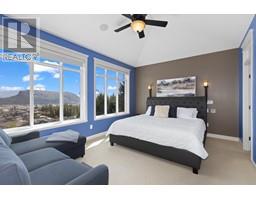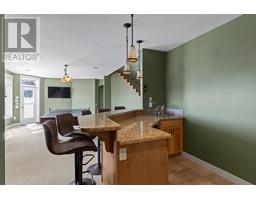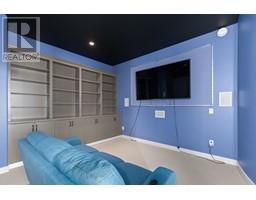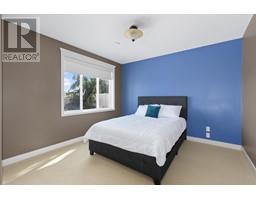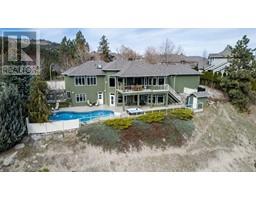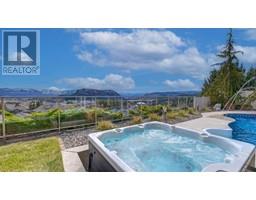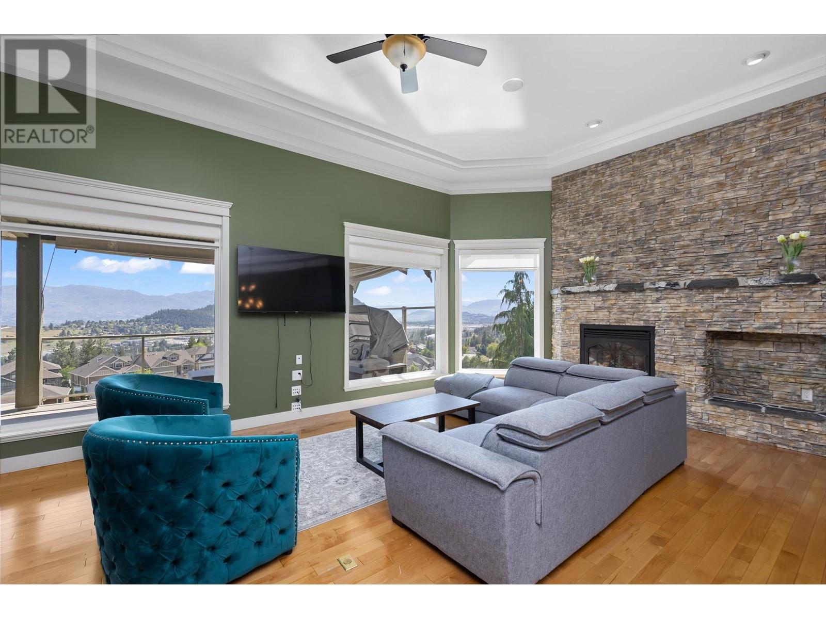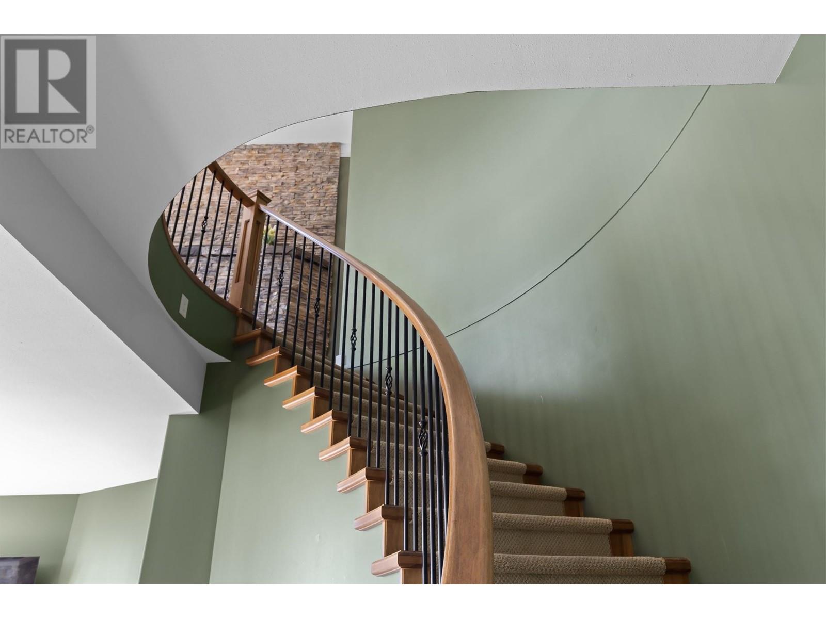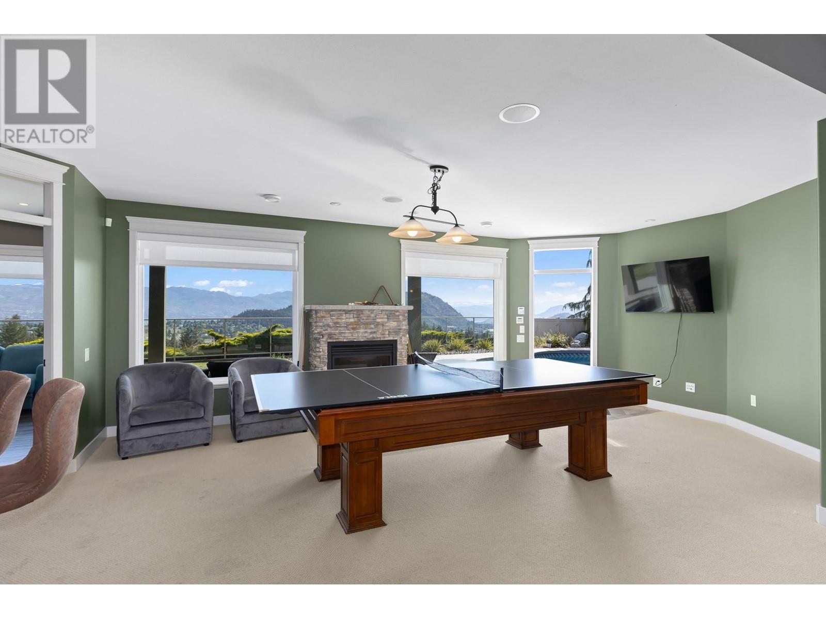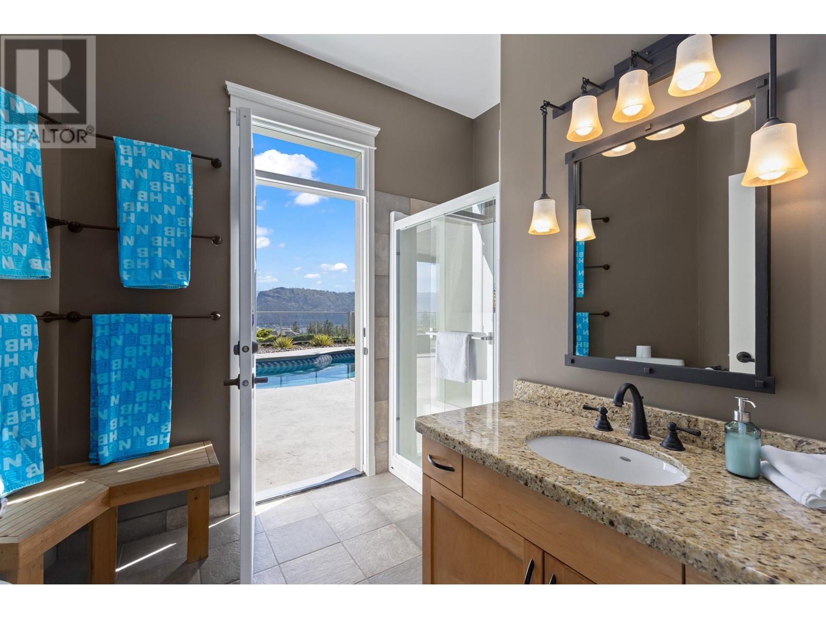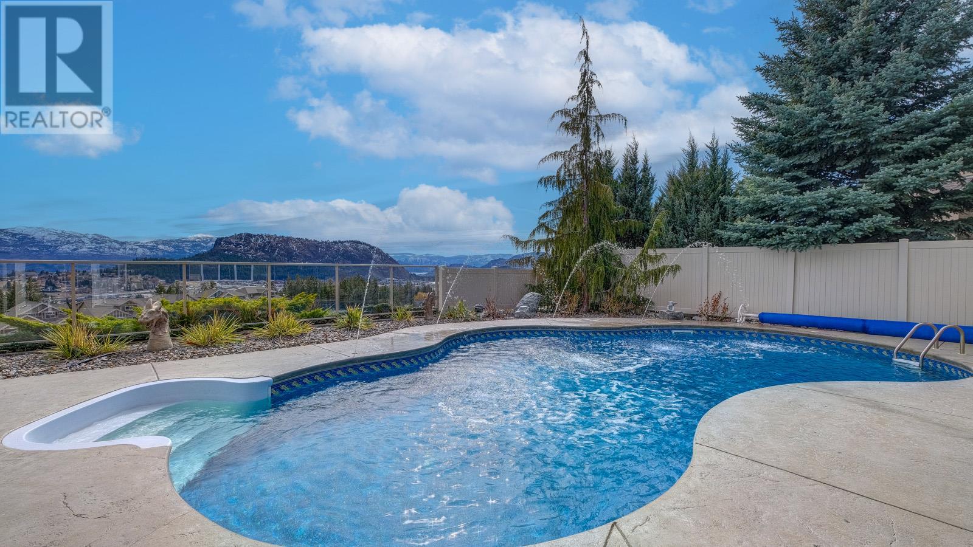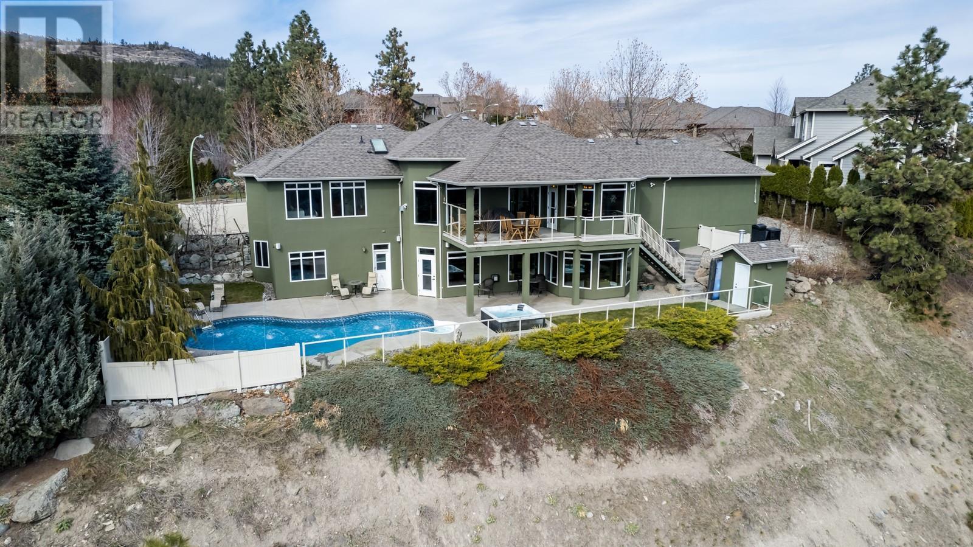1118 Peak Point Drive, West Kelowna, British Columbia V1Z 4A9 (26960700)
1118 Peak Point Drive West Kelowna, British Columbia V1Z 4A9
Interested?
Contact us for more information

Suzie Doratti
https://suziedoratti.evrealestate.com/
https://www.facebook.com/pages/Kelowna-Realtor-Suzie-Doratti
1429 Ellis Street
Kelowna, British Columbia V1Y 2A3
(778) 478-9300
(778) 478-1099
okanagan.evrealestate.com/
$1,499,900
Impeccably designed, full of upgraded features & timeless style ! This 5 bdrm Rancher walk out is perfectly situated in a wonderful neighbourhood, steps to schools and 230+ HA Rose Valley Regional Park and adjacent to a small playground. Nestled amongst trees and beauty it orientates to the South-making the most of warm summer days and all day Okanagan sun! Greatroom concept with soaring entry welcomes you into the nature inspired colour scheme. Great room features maple hardwood, floor to ceiling fireplace and tremendous views of Mount Boucherie and a peekaboo of Okanagan Lake. Maple kitchen features newer S/S fridge and gas range and an organized layout. Dining room is adjacent to the large covered deck to make summer dining optional in or out. Large Primary bdrm w/ 5 piece ensuite and 2 more large bedrooms not the main floor make this a floorplan inviting to all ages and family configurations. Downstairs the dream office w/maple built in and panoramic views make any work day more enjoyable, and you are just steps to the saltwater pool for your coffee breaks! Adjacent family/ games room has a granite countered wetbar. The full bath down services both large bedrooms on this level and offers a wonderful additional entry point the to back yard oasis. Huge Media room is soundproofed and ready for family movie night! Every room in this home offers something special for everyone and is an absolute pleasure to view! (id:26472)
Property Details
| MLS® Number | 10315010 |
| Property Type | Single Family |
| Neigbourhood | West Kelowna Estates |
| Amenities Near By | Park, Recreation, Schools |
| Community Features | Family Oriented |
| Features | Irregular Lot Size, Central Island, One Balcony |
| Parking Space Total | 6 |
| Pool Type | Inground Pool, Outdoor Pool, Pool |
| View Type | Mountain View, View (panoramic) |
Building
| Bathroom Total | 3 |
| Bedrooms Total | 5 |
| Appliances | Refrigerator, Dishwasher, Dryer, Range - Gas, Washer |
| Architectural Style | Ranch |
| Basement Type | Full |
| Constructed Date | 2006 |
| Construction Style Attachment | Detached |
| Cooling Type | Central Air Conditioning |
| Exterior Finish | Stucco |
| Fireplace Fuel | Gas |
| Fireplace Present | Yes |
| Fireplace Type | Unknown |
| Flooring Type | Carpeted, Hardwood, Tile |
| Heating Type | Forced Air, See Remarks |
| Roof Material | Asphalt Shingle |
| Roof Style | Unknown |
| Stories Total | 2 |
| Size Interior | 3484 Sqft |
| Type | House |
| Utility Water | Municipal Water |
Parking
| Attached Garage | 2 |
Land
| Access Type | Easy Access |
| Acreage | No |
| Fence Type | Fence |
| Land Amenities | Park, Recreation, Schools |
| Landscape Features | Wooded Area, Underground Sprinkler |
| Sewer | Municipal Sewage System |
| Size Frontage | 109 Ft |
| Size Irregular | 0.2 |
| Size Total | 0.2 Ac|under 1 Acre |
| Size Total Text | 0.2 Ac|under 1 Acre |
| Zoning Type | Unknown |
Rooms
| Level | Type | Length | Width | Dimensions |
|---|---|---|---|---|
| Basement | Storage | 9'0'' x 10'0'' | ||
| Basement | Bedroom | 11'8'' x 11'10'' | ||
| Basement | Bedroom | 12'9'' x 11'10'' | ||
| Basement | 3pc Bathroom | Measurements not available | ||
| Basement | Other | 10'5'' x 12'6'' | ||
| Basement | Utility Room | 10'4'' x 8'5'' | ||
| Basement | Family Room | 21'5'' x 14'8'' | ||
| Basement | Media | 19'2'' x 12'9'' | ||
| Basement | Den | 15'11'' x 12'6'' | ||
| Main Level | Storage | 8'6'' x 7'2'' | ||
| Main Level | Bedroom | 12'2'' x 10'11'' | ||
| Main Level | Bedroom | 11'7'' x 11'0'' | ||
| Main Level | 5pc Ensuite Bath | Measurements not available | ||
| Main Level | Primary Bedroom | 12'0'' x 15'5'' | ||
| Main Level | 4pc Bathroom | Measurements not available | ||
| Main Level | Laundry Room | 9'5'' x 10'2'' | ||
| Main Level | Kitchen | 13'1'' x 15'0'' | ||
| Main Level | Dining Room | 13'1'' x 13'4'' | ||
| Main Level | Great Room | 21'7'' x 14'5'' |
https://www.realtor.ca/real-estate/26960700/1118-peak-point-drive-west-kelowna-west-kelowna-estates




