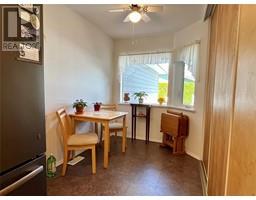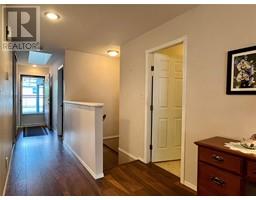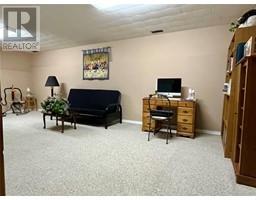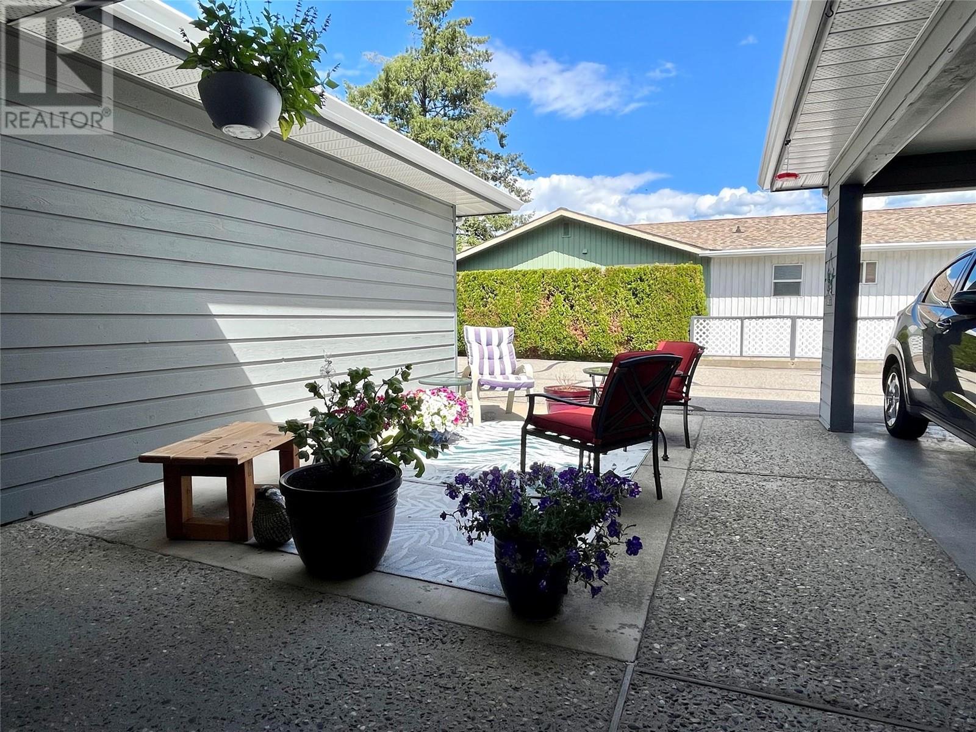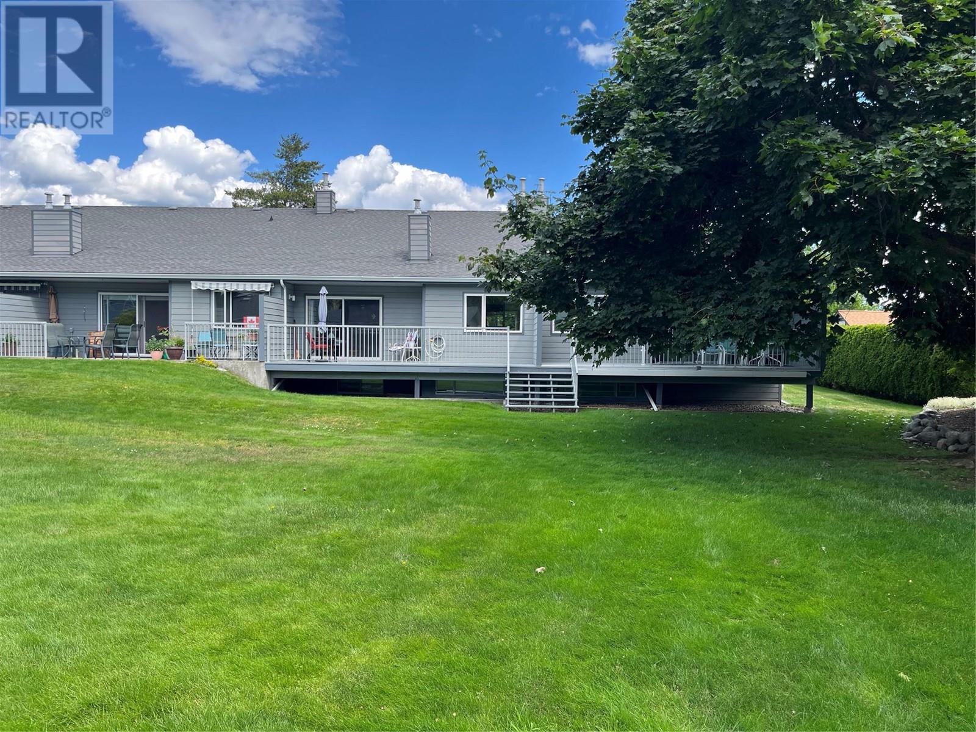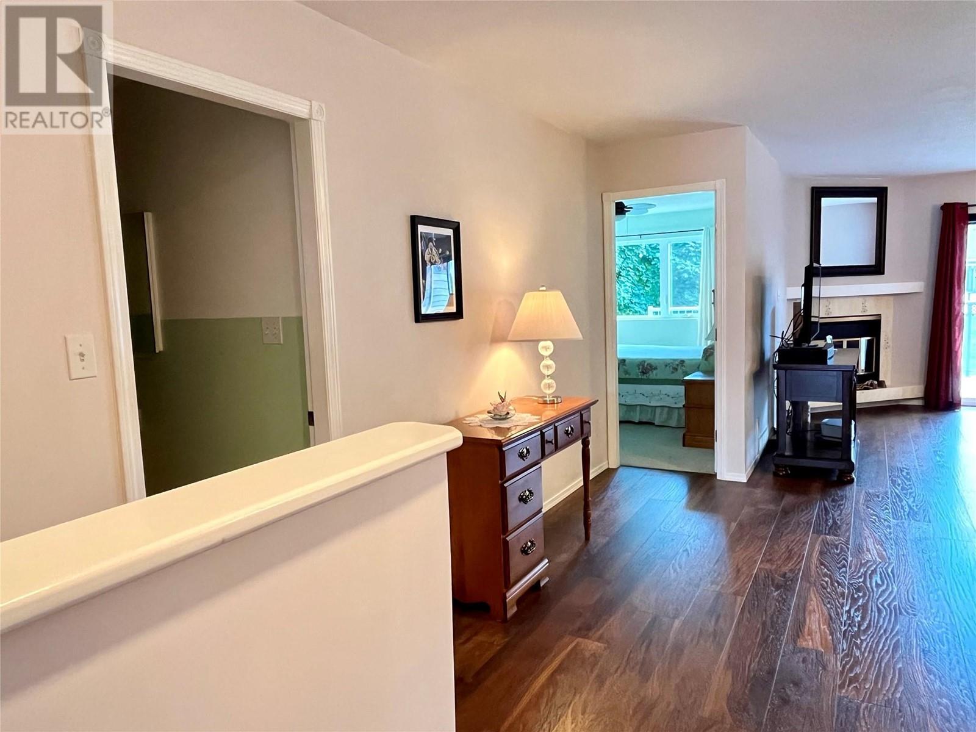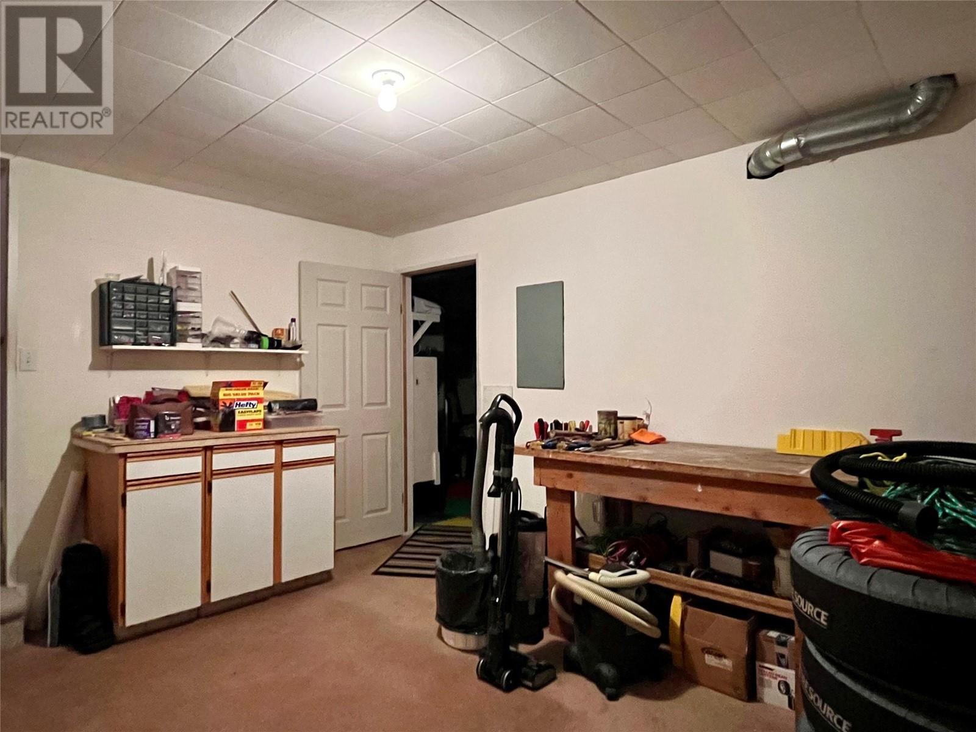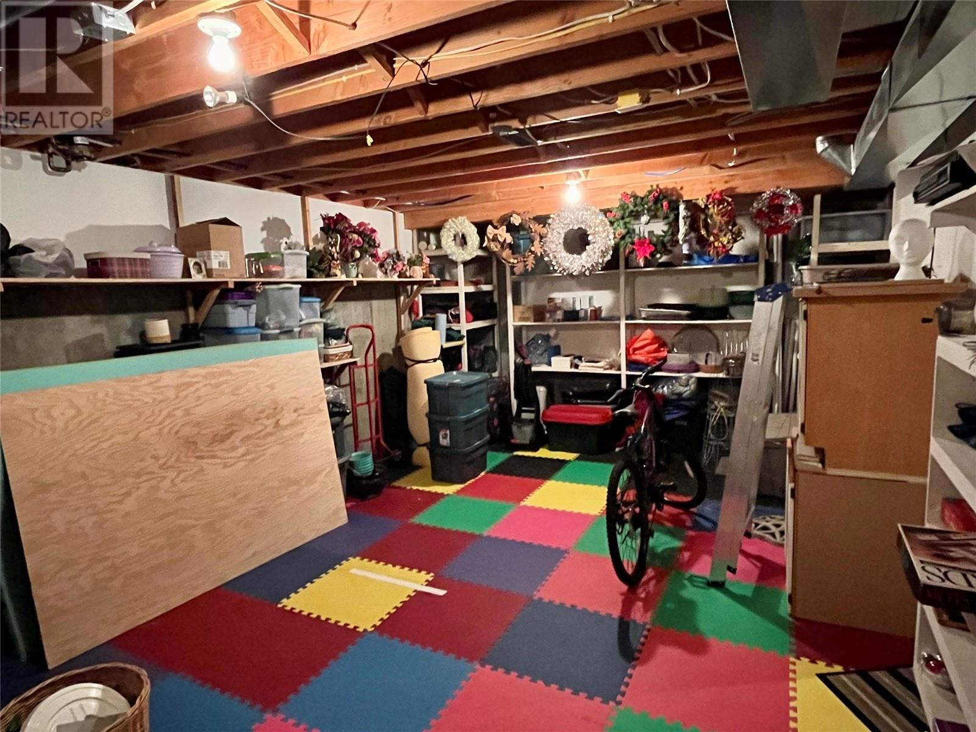11121 Scott Street Unit# 10, Summerland, British Columbia V0H 1Z0 (27119791)
11121 Scott Street Unit# 10 Summerland, British Columbia V0H 1Z0
Interested?
Contact us for more information

Greg Hamm

484 Main Street
Penticton, British Columbia V2A 5C5
(250) 493-2244
(250) 492-6640

Mark Pankratz

484 Main Street
Penticton, British Columbia V2A 5C5
(250) 493-2244
(250) 492-6640
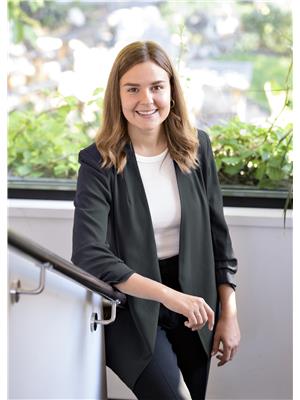
Madison Pankratz

484 Main Street
Penticton, British Columbia V2A 5C5
(250) 493-2244
(250) 492-6640
$599,000Maintenance, Ground Maintenance, Property Management, Other, See Remarks, Waste Removal
$460.29 Monthly
Maintenance, Ground Maintenance, Property Management, Other, See Remarks, Waste Removal
$460.29 MonthlyWelcome to the highly desirable Quinpool Green! This beautiful 3 bed 2 bath unit has been updated with gorgeous hickory cabinets and stainless-steel appliances. The main floor has updated laminate flooring, large energy efficient patio door and master bedroom window and a brand new AC unit. The primary bedroom has a walk-thru closet, a 4 pc ensuite and a generous deck with amazing views of Quinpool Greens manicured grounds. Downstairs has a large storage and workshop room with a bedroom and a large rec room. Unique to this unit is the exterior access to the basement. This one-of-a-kind home in Quinpool Green with full basement is ready to move in and be enjoyed! 55+ complex with pet and rental restrictions. Strata fee of $460.29. Call and book your private viewing today! (id:26472)
Property Details
| MLS® Number | 10318657 |
| Property Type | Single Family |
| Neigbourhood | Main Town |
| Community Name | Qunipool Green |
| Amenities Near By | Recreation, Schools, Shopping |
| Community Features | Pets Allowed With Restrictions, Rentals Not Allowed, Seniors Oriented |
| Features | Cul-de-sac, Private Setting |
| Parking Space Total | 1 |
| Road Type | Cul De Sac |
Building
| Bathroom Total | 2 |
| Bedrooms Total | 3 |
| Appliances | Refrigerator, Dishwasher, Dryer, Oven - Electric, Microwave, Washer |
| Architectural Style | Ranch |
| Constructed Date | 1988 |
| Construction Style Attachment | Attached |
| Cooling Type | Central Air Conditioning |
| Exterior Finish | Aluminum, Wood Siding |
| Fire Protection | Smoke Detector Only |
| Fireplace Fuel | Gas |
| Fireplace Present | Yes |
| Fireplace Type | Unknown |
| Flooring Type | Carpeted, Laminate, Vinyl |
| Heating Type | Forced Air, See Remarks |
| Roof Material | Vinyl Shingles |
| Roof Style | Unknown |
| Stories Total | 2 |
| Size Interior | 2336 Sqft |
| Type | Row / Townhouse |
| Utility Water | Municipal Water |
Parking
| Carport |
Land
| Acreage | No |
| Land Amenities | Recreation, Schools, Shopping |
| Landscape Features | Landscaped, Underground Sprinkler |
| Sewer | Municipal Sewage System |
| Size Total Text | Under 1 Acre |
| Zoning Type | Residential |
Rooms
| Level | Type | Length | Width | Dimensions |
|---|---|---|---|---|
| Basement | Bedroom | 13'1'' x 10'8'' | ||
| Basement | Utility Room | 17'2'' x 10'5'' | ||
| Basement | Recreation Room | 22'10'' x 13'3'' | ||
| Basement | Storage | 21'3'' x 13'3'' | ||
| Basement | Workshop | 13'5'' x 10'6'' | ||
| Main Level | 4pc Ensuite Bath | 5' x 7'2'' | ||
| Main Level | Other | 4'6'' x 7'6'' | ||
| Main Level | Primary Bedroom | 15' x 10'6'' | ||
| Main Level | 3pc Bathroom | 7' x 8'6'' | ||
| Main Level | Dining Room | 9'6'' x 16'10'' | ||
| Main Level | Living Room | 14' x 13'6'' | ||
| Main Level | Bedroom | 13'5'' x 10'5'' | ||
| Main Level | Dining Nook | 8'10'' x 7' | ||
| Main Level | Kitchen | 13' x 9'7'' |
https://www.realtor.ca/real-estate/27119791/11121-scott-street-unit-10-summerland-main-town























