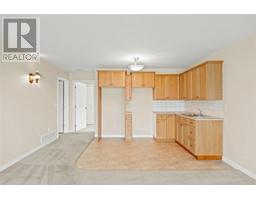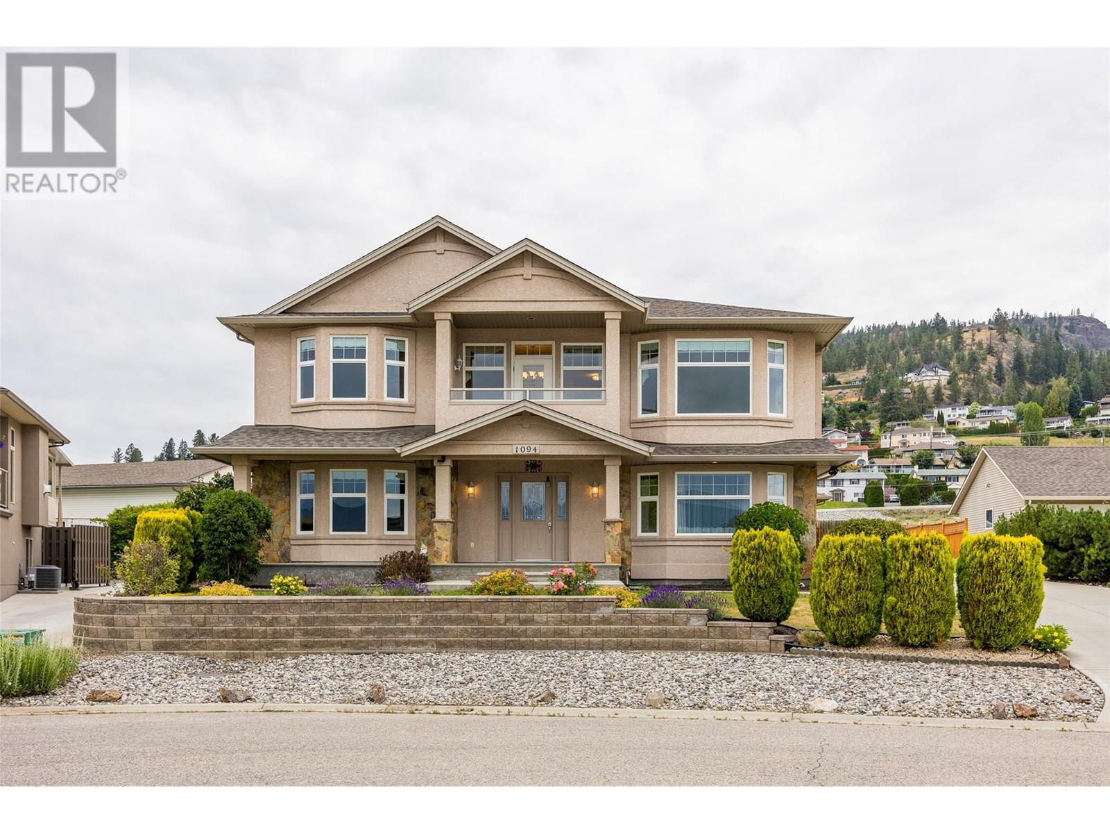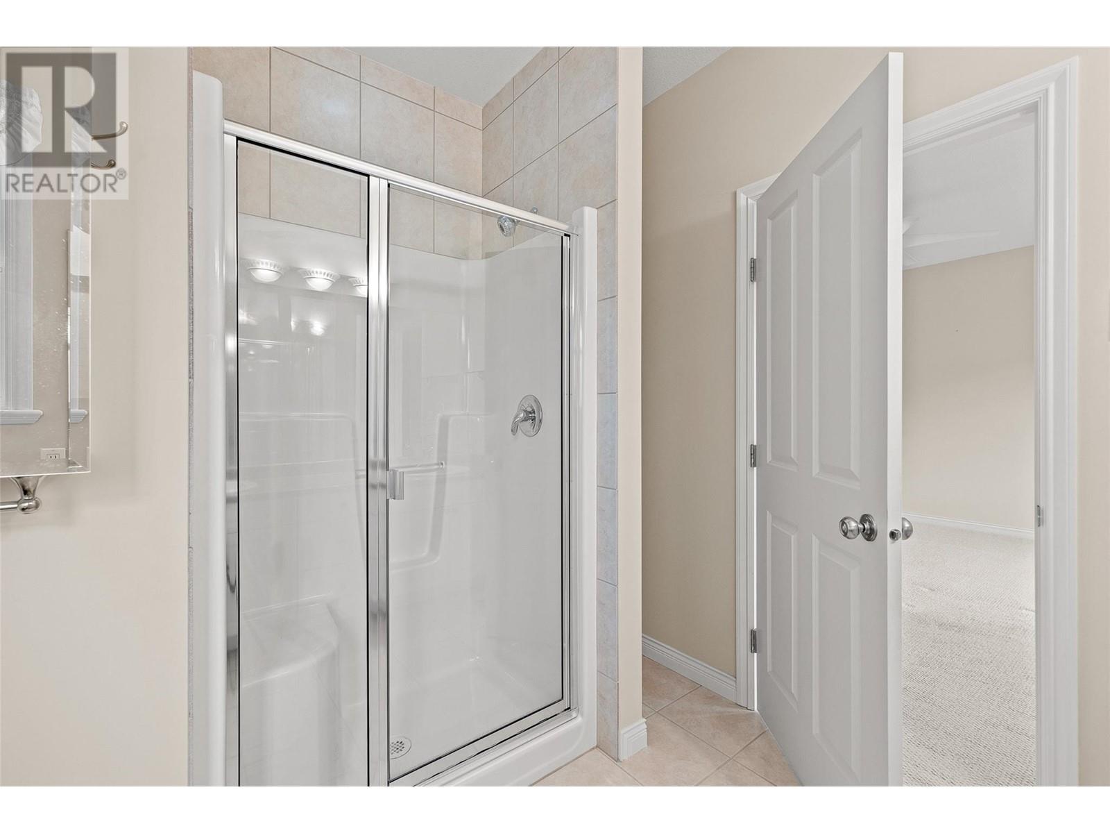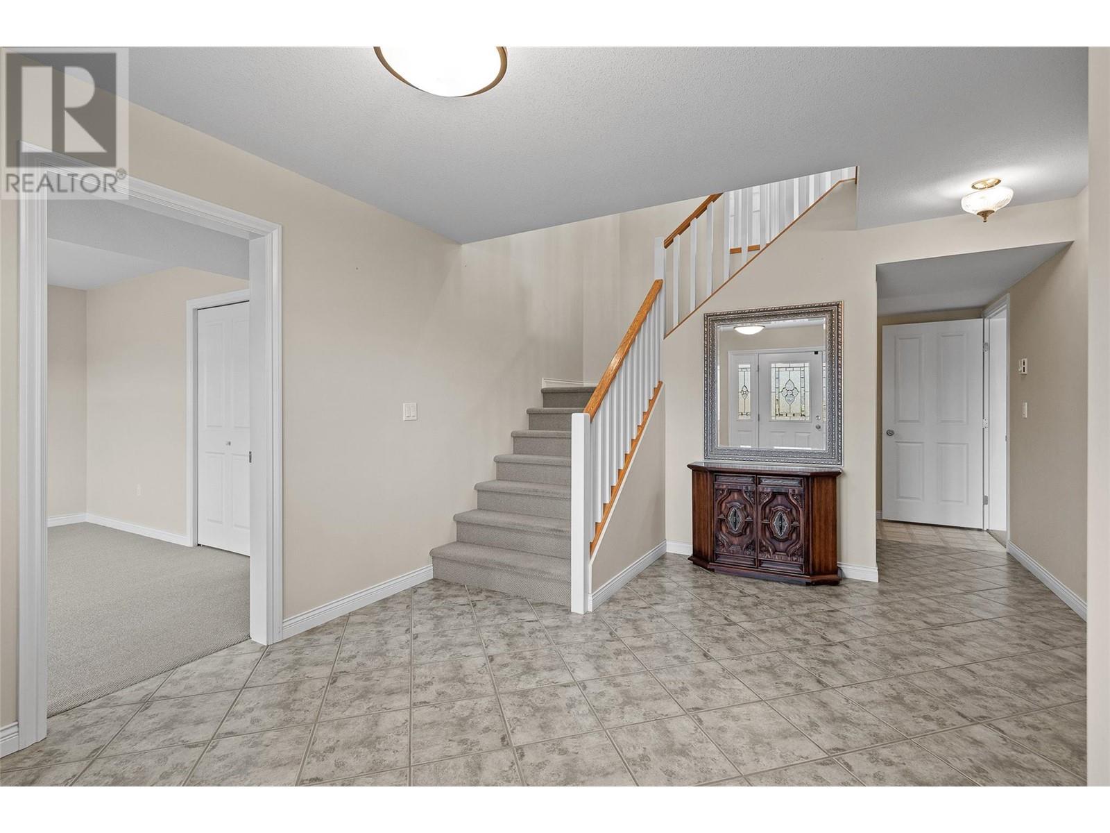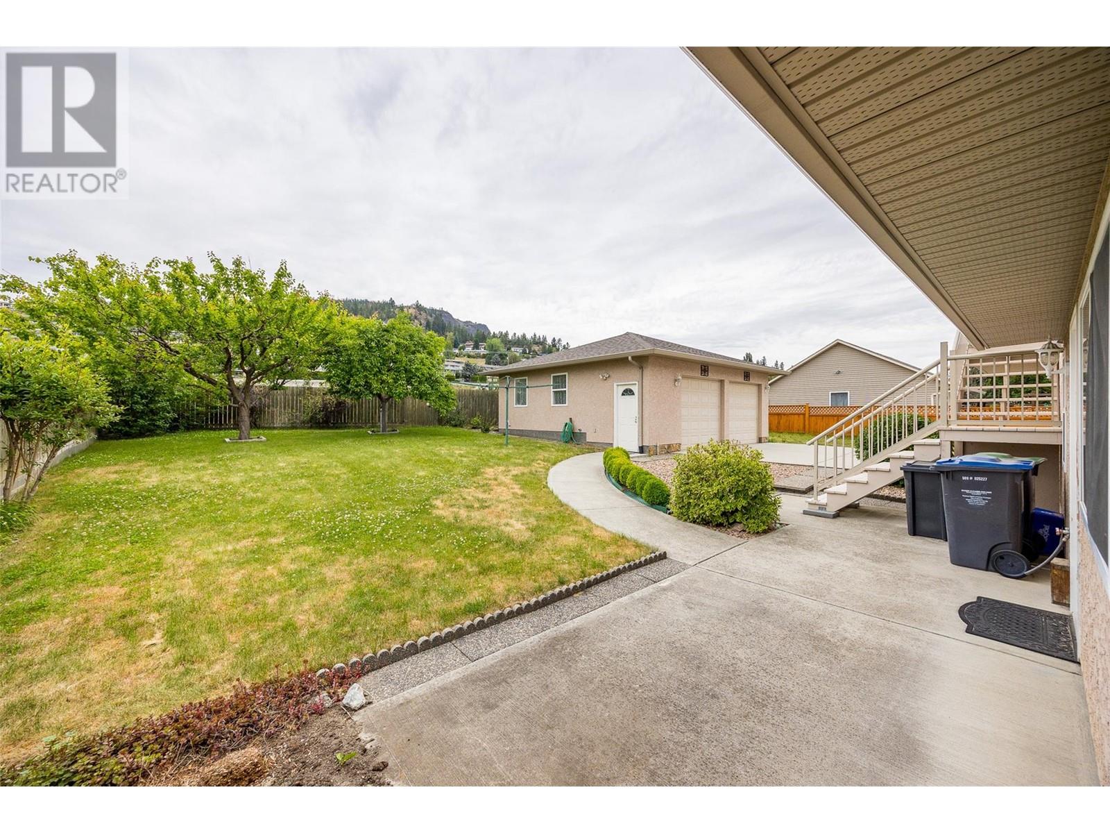1094 Aubrey Road, West Kelowna, British Columbia V1Z 2V9 (27100552)
1094 Aubrey Road West Kelowna, British Columbia V1Z 2V9
Interested?
Contact us for more information

Nik Zimmer
nikzimmer.royallepage.ca/
https://www.facebook.com/profile.php?id=100089936010906

#1 - 1890 Cooper Road
Kelowna, British Columbia V1Y 8B7
(250) 860-1100
(250) 860-0595
https://royallepagekelowna.com/
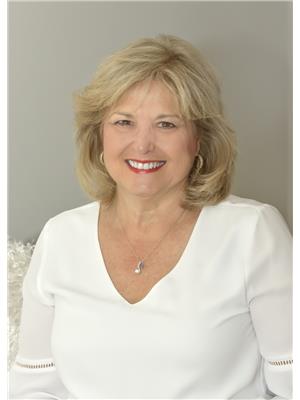
Amy Zimmer
Personal Real Estate Corporation
https://amyzimmer.com/
https://www.facebook.com/AmyZimmerKelowna/

#1 - 1890 Cooper Road
Kelowna, British Columbia V1Y 8B7
(250) 860-1100
(250) 860-0595
https://royallepagekelowna.com/
$1,222,000
This lovely, one-owner, 3400+SQ. FT custom-built home is located on a quiet cul de sac in Sunnyside a peaceful lake community in Lakeview Heights, with a private beach on 2 1/2 acres, a concrete boat launch, picnic tables, a sandy beach, green space & ""Dog-off Leash Park"" exclusively for the residents of Sunnyside. This solid grade level entry home has 5 beds + Den/ 4 baths & tons of room for toys with an oversized detached 2 car garage & 1 attached, plus RV parking. Built w/ a 1 bedroom in-law suite, (never used) with all the components. 2nd Level Living Room w/ Gas FP, Dining RM w/ balcony all enjoy lake views, large Primary w/ lovely bay window bench seat, double vanity & 2 more BR’S, Oak kitchen, dinette & family Rm w/ gas FP & a covered balcony overlooking vineyards. Lower Level has 2 more bedrooms, den and suite area, laundry & lots of storage. This home is very versatile, perfect for a large family, someone that needs a workshop, a mortgage helper, or even a home business. It has been well cared for & loved over the years. Plum & apricot trees, private backyard, room for a pool, BBQ gas hook-up, 200 Amp service, RV plugin, lots of storage, washer & dryer hook up in the closet on 2nd level. The furnace, A/C & Roof are original. Close to schools, shopping, parks & hiking trails, and world-renowned wineries. Measurements are taken from the I-Guide, if important please verify. (id:26472)
Property Details
| MLS® Number | 10317537 |
| Property Type | Single Family |
| Neigbourhood | Lakeview Heights |
| Community Features | Family Oriented, Pets Allowed |
| Features | Cul-de-sac, Private Setting, Balcony, Two Balconies |
| Parking Space Total | 6 |
| Road Type | Cul De Sac |
| View Type | Unknown, Lake View, Valley View, View (panoramic) |
| Water Front Type | Waterfront Nearby |
Building
| Bathroom Total | 4 |
| Bedrooms Total | 5 |
| Appliances | Refrigerator, Dishwasher, Dryer, Range - Electric, Microwave, Washer |
| Architectural Style | Other |
| Constructed Date | 2004 |
| Construction Style Attachment | Detached |
| Cooling Type | Central Air Conditioning |
| Exterior Finish | Stone, Stucco |
| Fireplace Fuel | Gas |
| Fireplace Present | Yes |
| Fireplace Type | Unknown |
| Flooring Type | Carpeted, Ceramic Tile, Hardwood, Linoleum |
| Half Bath Total | 1 |
| Heating Type | Forced Air |
| Roof Material | Asphalt Shingle |
| Roof Style | Unknown |
| Stories Total | 2 |
| Size Interior | 3483 Sqft |
| Type | House |
| Utility Water | Municipal Water |
Parking
| Attached Garage | 3 |
| Detached Garage | 3 |
Land
| Access Type | Easy Access |
| Acreage | No |
| Fence Type | Fence |
| Landscape Features | Landscaped |
| Sewer | Municipal Sewage System |
| Size Frontage | 45 Ft |
| Size Irregular | 0.23 |
| Size Total | 0.23 Ac|under 1 Acre |
| Size Total Text | 0.23 Ac|under 1 Acre |
| Zoning Type | Unknown |
Rooms
| Level | Type | Length | Width | Dimensions |
|---|---|---|---|---|
| Second Level | Primary Bedroom | 14'2'' x 17'10'' | ||
| Second Level | Living Room | 11'9'' x 13'2'' | ||
| Second Level | Kitchen | 14' x 20'4'' | ||
| Second Level | Family Room | 27'2'' x 14' | ||
| Second Level | Bedroom | 14'1'' x 12' | ||
| Second Level | Bedroom | 10'5'' x 11' | ||
| Second Level | 4pc Ensuite Bath | 9'10'' x 9'6'' | ||
| Second Level | 4pc Bathroom | 6'10'' x 8'7'' | ||
| Lower Level | Utility Room | 10'1'' x 11'7'' | ||
| Lower Level | Laundry Room | 6'3'' x 8' | ||
| Lower Level | Kitchen | 10'6'' x 7'9'' | ||
| Lower Level | Foyer | 12'1'' x 15' | ||
| Lower Level | Living Room | 14'7'' x 13'9'' | ||
| Lower Level | Den | 14' x 16'2'' | ||
| Lower Level | Bedroom | 14'1'' x 14'4'' | ||
| Lower Level | Bedroom | 14'7'' x 9'10'' | ||
| Lower Level | 3pc Ensuite Bath | 5'9'' x 7'8'' | ||
| Lower Level | 3pc Bathroom | 10'1'' x 8'6'' |
https://www.realtor.ca/real-estate/27100552/1094-aubrey-road-west-kelowna-lakeview-heights





































