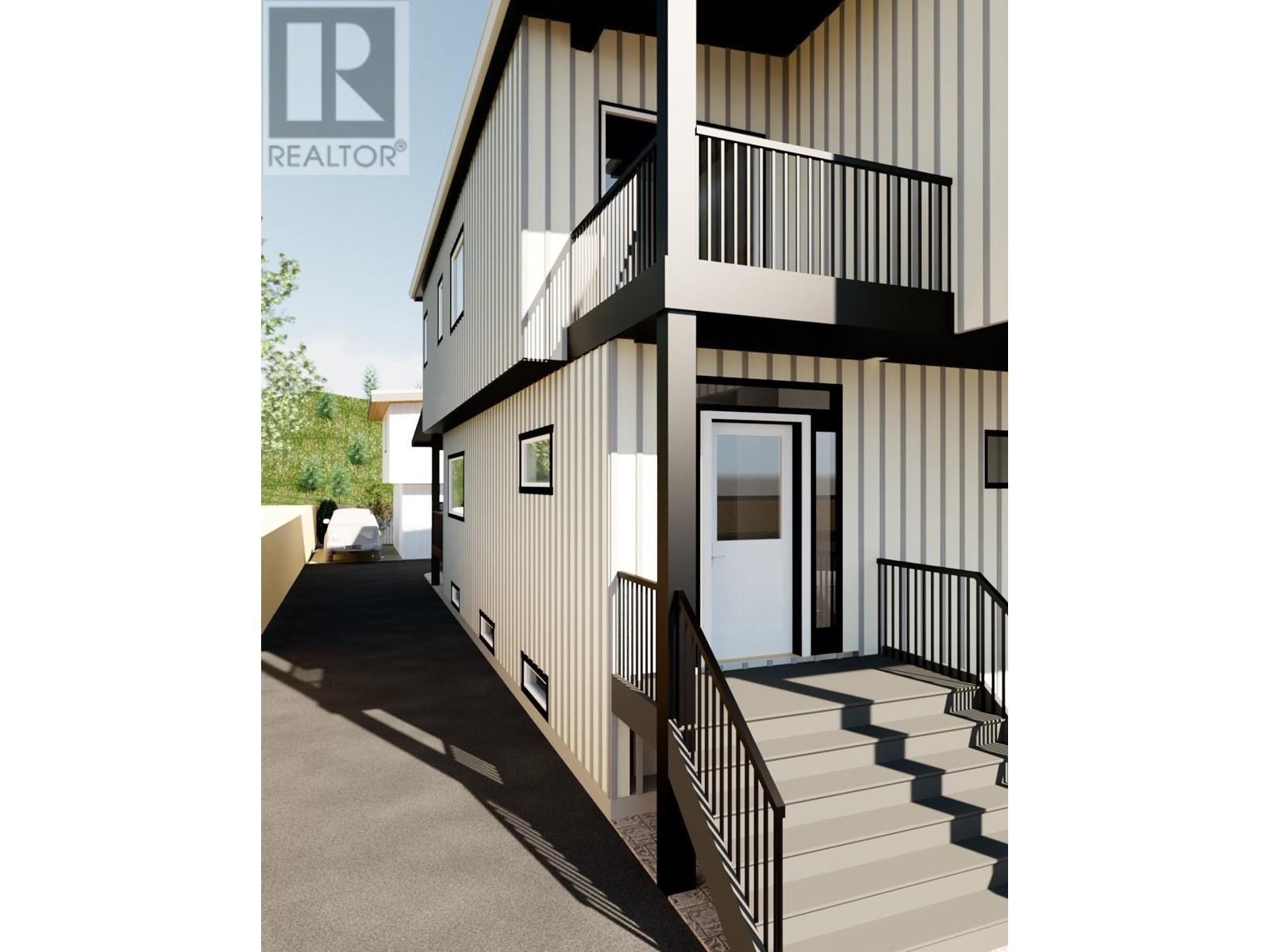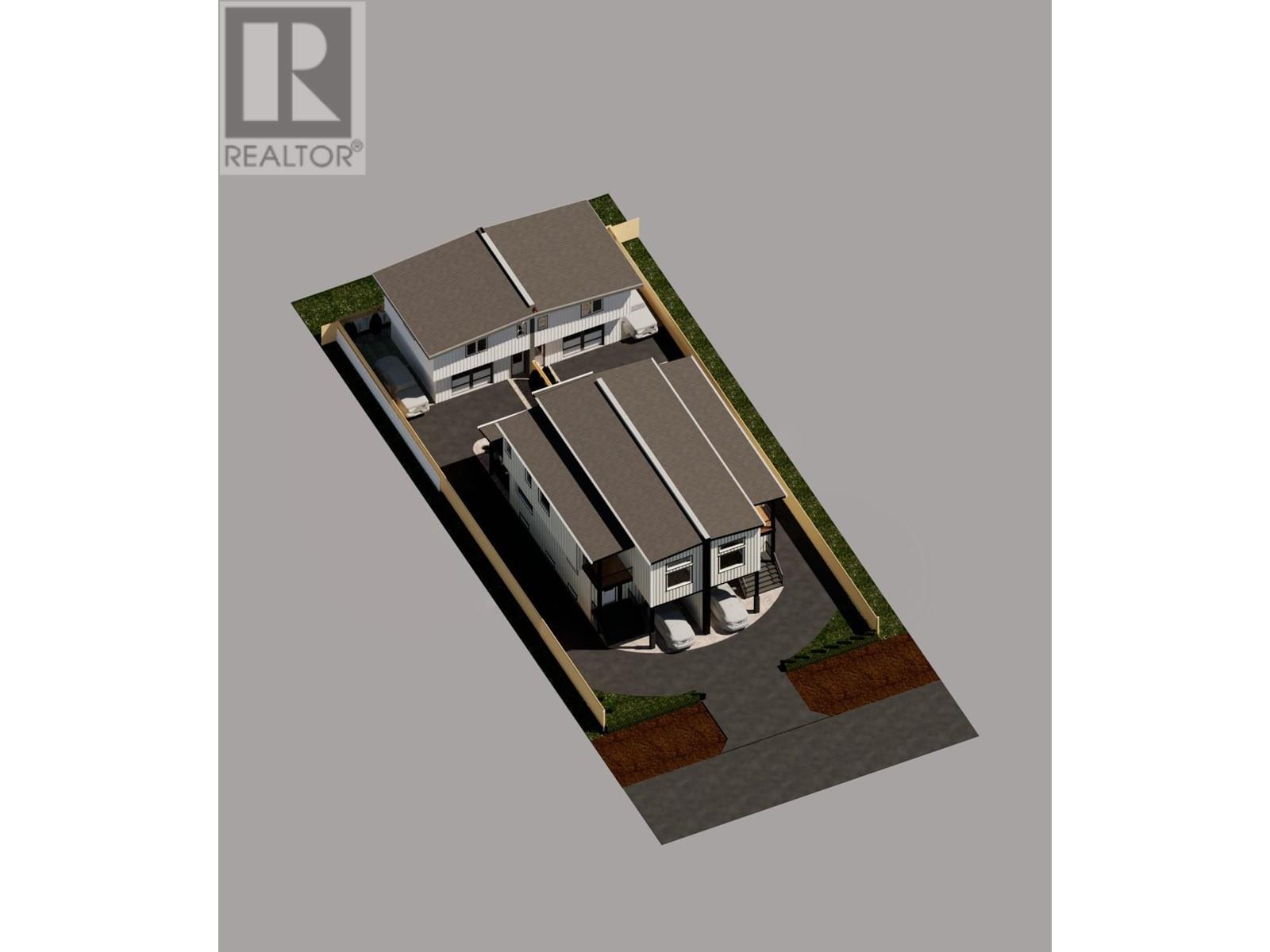10907 Prairie Valley Road Unit# 1, Summerland, British Columbia V0H 1Z8 (27002204)
10907 Prairie Valley Road Unit# 1 Summerland, British Columbia V0H 1Z8
Interested?
Contact us for more information

Jaclyn Dacyk

104 - 399 Main Street
Penticton, British Columbia V2A 5B7
(778) 476-7778
(778) 476-7776
www.chamberlainpropertygroup.ca/

Kirk Chamberlain
Personal Real Estate Corporation

200-525 Highway 97 South
West Kelowna, British Columbia V1Z 4C9
(778) 755-1177
www.chamberlainpropertygroup.ca/
$979,000
Introducing a modern, brand-new home featuring 3 bedrooms and 3 bathrooms, designed with vaulted ceilings to enhance the spacious feel. With over 1800 square feet of living space spread across two levels, this residence includes a front deck and a rear covered patio for outdoor enjoyment. Ideally situated near downtown, schools, and recreational facilities, the property occupies a generous lot. The lower level is ready for a separate 750+ square foot suite, offering a great opportunity for additional income. Constructed with level 3 building standards and an ICF party wall, this home is currently under construction and is projected to be completed by summer. Additionally, there is an option to add a detached garage and a 500 square foot carriage suite. Call LR for more details. Price +GST (id:26472)
Property Details
| MLS® Number | 10316005 |
| Property Type | Single Family |
| Neigbourhood | Main Town |
| Amenities Near By | Park, Recreation, Schools, Shopping |
| Community Features | Pets Allowed |
| Features | Level Lot, Two Balconies |
| Parking Space Total | 2 |
| View Type | Valley View |
Building
| Bathroom Total | 2 |
| Bedrooms Total | 3 |
| Appliances | Refrigerator, Dishwasher, Range - Gas, Washer & Dryer |
| Constructed Date | 2024 |
| Cooling Type | Central Air Conditioning |
| Fire Protection | Smoke Detector Only |
| Flooring Type | Vinyl |
| Foundation Type | Concrete Block |
| Half Bath Total | 1 |
| Heating Type | Baseboard Heaters, Forced Air |
| Roof Material | Steel |
| Roof Style | Unknown |
| Stories Total | 3 |
| Size Interior | 1632 Sqft |
| Type | Duplex |
| Utility Water | Municipal Water |
Parking
| Surfaced |
Land
| Access Type | Easy Access |
| Acreage | No |
| Fence Type | Fence |
| Land Amenities | Park, Recreation, Schools, Shopping |
| Landscape Features | Level |
| Sewer | Municipal Sewage System |
| Size Total Text | Under 1 Acre |
| Zoning Type | Residential |
Rooms
| Level | Type | Length | Width | Dimensions |
|---|---|---|---|---|
| Second Level | 3pc Bathroom | 7'10'' x 9'3'' | ||
| Second Level | Bedroom | 11'7'' x 14'5'' | ||
| Second Level | Bedroom | 9'2'' x 11'8'' | ||
| Second Level | Family Room | 9'4'' x 9'8'' | ||
| Second Level | Primary Bedroom | 13'1'' x 15'9'' | ||
| Second Level | Other | 7'9'' x 6'2'' | ||
| Main Level | 2pc Bathroom | 9'6'' x 3'8'' | ||
| Main Level | Dining Room | 7'9'' x 10'0'' | ||
| Main Level | Foyer | 8'8'' x 11'10'' | ||
| Main Level | Kitchen | 7'10'' x 17'3'' | ||
| Main Level | Living Room | 11'10'' x 27'5'' | ||
| Main Level | Other | 7'8'' x 11'0'' |
https://www.realtor.ca/real-estate/27002204/10907-prairie-valley-road-unit-1-summerland-main-town


















