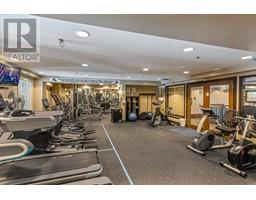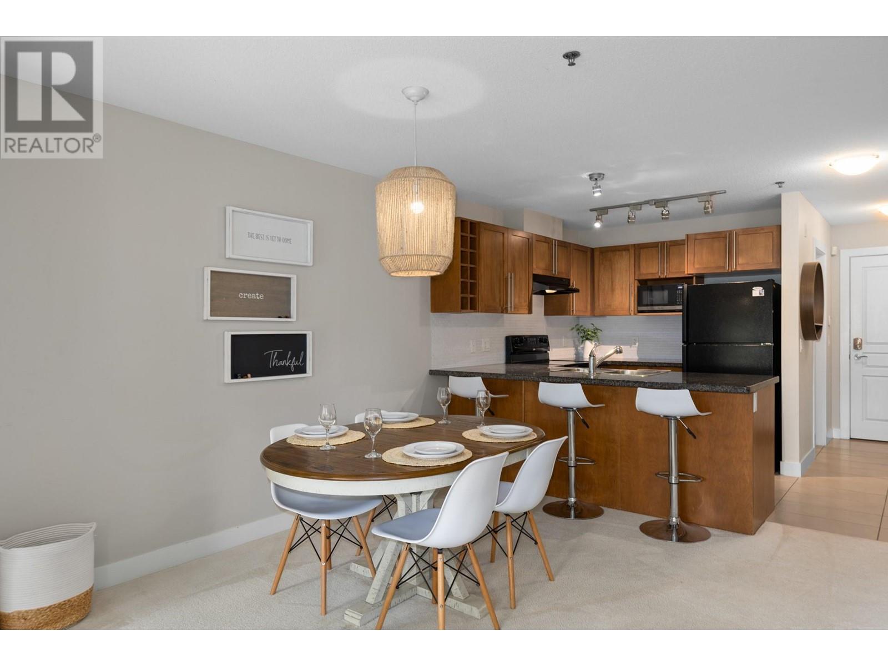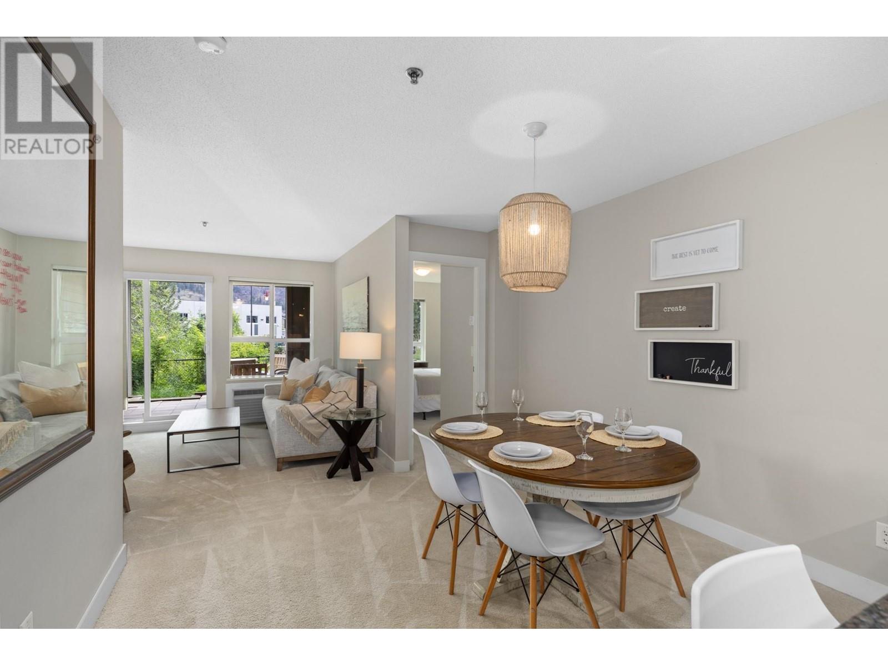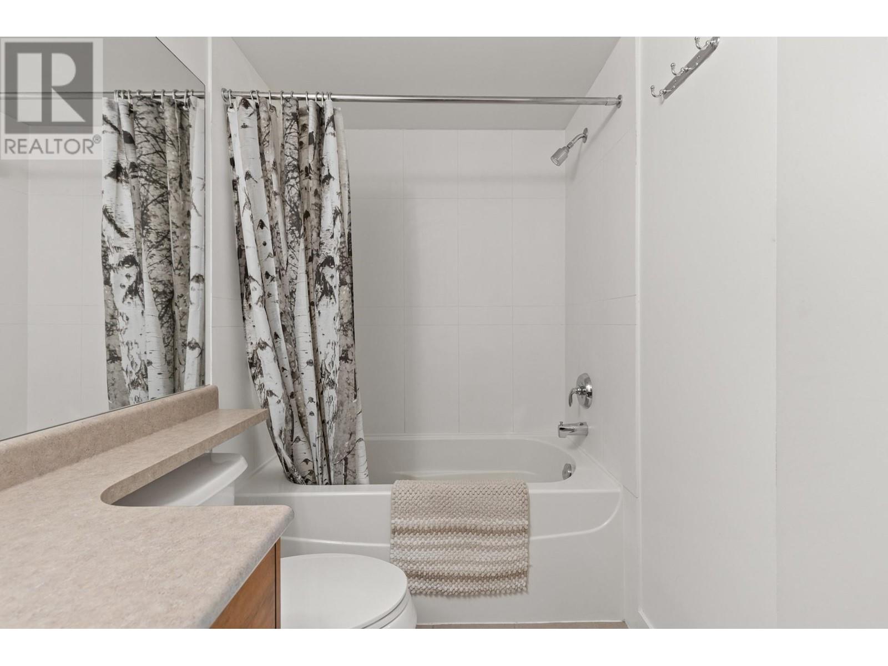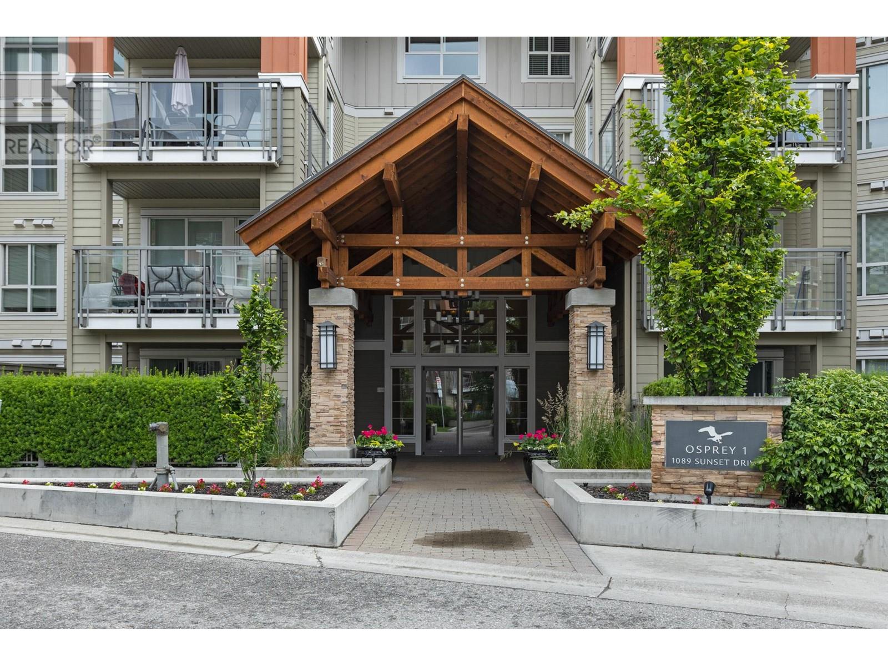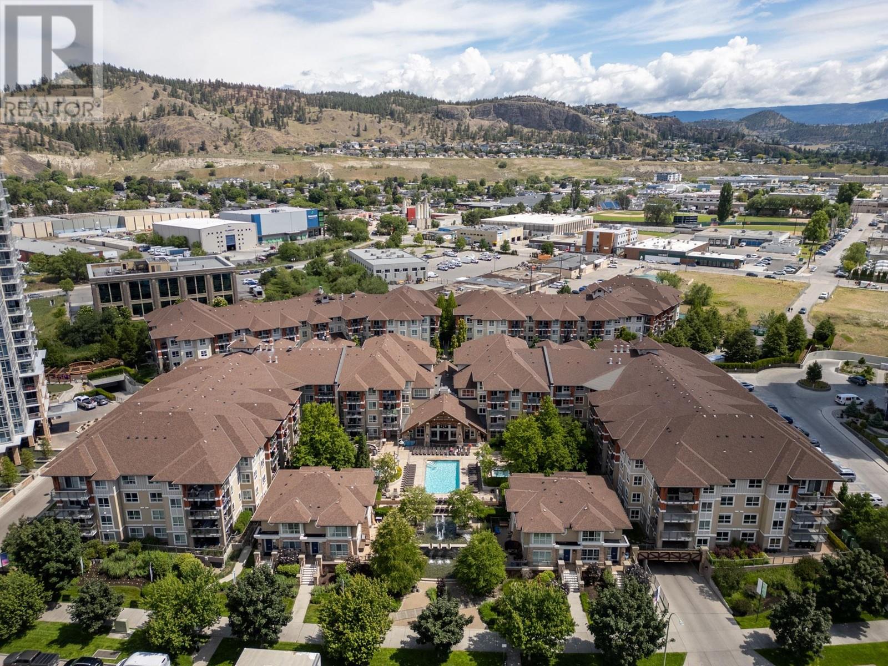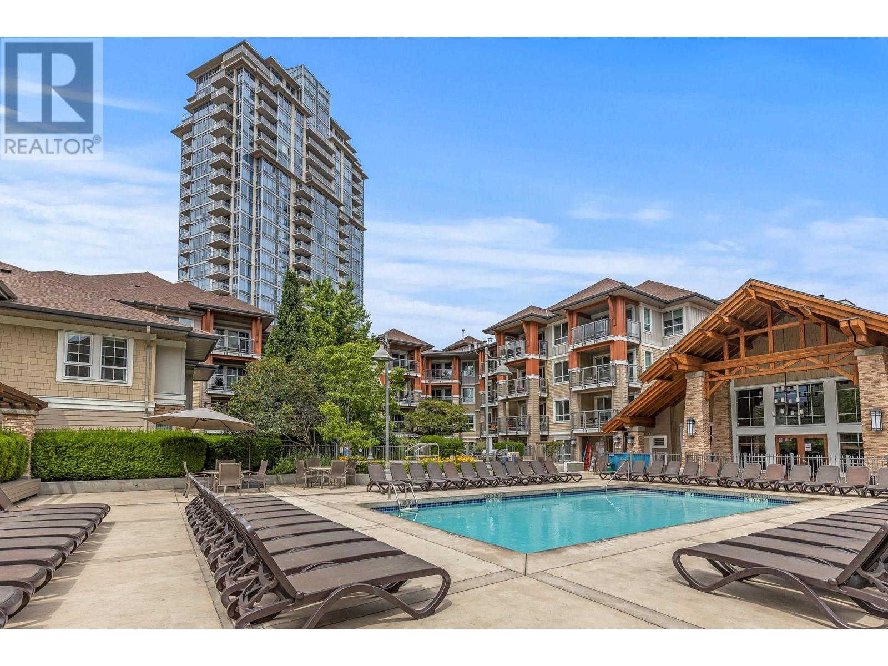1089 Sunset Drive Unit# 114, Kelowna, British Columbia V1Y 9Z3 (27070400)
1089 Sunset Drive Unit# 114 Kelowna, British Columbia V1Y 9Z3
Interested?
Contact us for more information
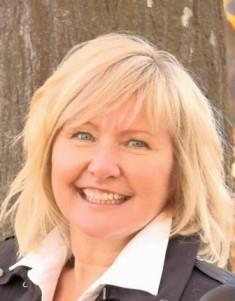
Wanda Gillies
www.okanganhomes4sale.com/

#108 - 1980 Cooper Road
Kelowna, British Columbia V1Y 8K5
(250) 861-5122
(250) 861-5722
www.realestatesage.ca/
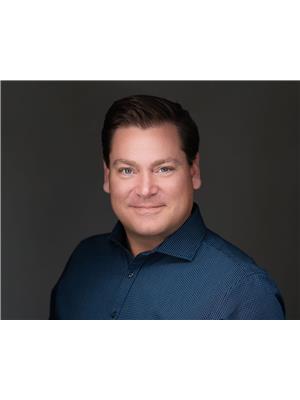
Craig Cook
www.craigcookrealty.com/
https://www.facebook.com/ccookrealty
https://www.linkedin.com/in/craig-cook-110602192?lipi=urn%3Ali%3Apage%3Ad_flagsh
https://www.twitter.com/realtycraigcook
https://www.instagram.com/realtorcraigcook

#108 - 1980 Cooper Road
Kelowna, British Columbia V1Y 8K5
(250) 861-5122
(250) 861-5722
www.realestatesage.ca/
$539,900Maintenance,
$492.88 Monthly
Maintenance,
$492.88 MonthlyLuxury, peaceful living at Osprey 1 at Waterscapes! This ground floor 2 bedroom 2 bathroom unit offers a private patio and large yard backing onto the creek and Sunset Drive Trail that leads to Waterfront Promenade and the lake. Open concept living, this spacious 851SF B1 floorplan offers privacy and a spacious layout. Sit on the patio, perfect for relaxation and entertaining, listening to the stream flowing by, watching the birds and enjoying the amazing Okanagan. Residents have access to the Cascade Club, featuring an outdoor swimming pool, 2 hot tubs, a BBQ area, a fitness center, a games room, and an owner's lounge. Enjoy luxury living with top-notch amenities in one of Kelowna's most vibrant communities. (id:26472)
Open House
This property has open houses!
11:00 am
Ends at:1:00 pm
Hosted by: Alana Holt - Oakwyn Realty Okanagan
Property Details
| MLS® Number | 10316096 |
| Property Type | Single Family |
| Neigbourhood | Kelowna North |
| Community Name | Waterscapes - Osprey 1 |
| Amenities Near By | Park, Recreation |
| Community Features | Pets Allowed, Pet Restrictions |
| Features | Level Lot, See Remarks, One Balcony |
| Parking Space Total | 1 |
| Pool Type | Inground Pool, Outdoor Pool |
| Storage Type | Storage, Locker |
| Structure | Clubhouse |
Building
| Bathroom Total | 2 |
| Bedrooms Total | 2 |
| Amenities | Clubhouse, Whirlpool, Storage - Locker |
| Constructed Date | 2008 |
| Cooling Type | Wall Unit |
| Exterior Finish | Wood Siding, Composite Siding |
| Fireplace Fuel | Electric |
| Fireplace Present | Yes |
| Fireplace Type | Unknown |
| Flooring Type | Carpeted, Ceramic Tile |
| Heating Fuel | Electric |
| Heating Type | Baseboard Heaters |
| Roof Material | Asphalt Shingle |
| Roof Style | Unknown |
| Stories Total | 1 |
| Size Interior | 851 Sqft |
| Type | Apartment |
| Utility Water | Municipal Water |
Parking
| Parkade |
Land
| Access Type | Easy Access |
| Acreage | No |
| Land Amenities | Park, Recreation |
| Landscape Features | Landscaped, Level |
| Sewer | Municipal Sewage System |
| Size Total Text | Under 1 Acre |
| Zoning Type | Unknown |
Rooms
| Level | Type | Length | Width | Dimensions |
|---|---|---|---|---|
| Main Level | Bedroom | 9'0'' x 10'0'' | ||
| Main Level | 4pc Bathroom | 7'0'' x 5'0'' | ||
| Main Level | 3pc Ensuite Bath | 9'0'' x 5'0'' | ||
| Main Level | Primary Bedroom | 10'6'' x 10'6'' | ||
| Main Level | Dining Room | 11'0'' x 11'6'' | ||
| Main Level | Kitchen | 7'6'' x 9'0'' | ||
| Main Level | Living Room | 11'0'' x 12'6'' |
https://www.realtor.ca/real-estate/27070400/1089-sunset-drive-unit-114-kelowna-kelowna-north











































