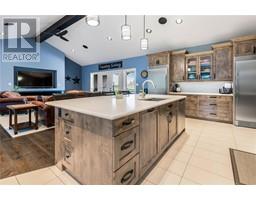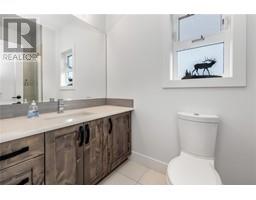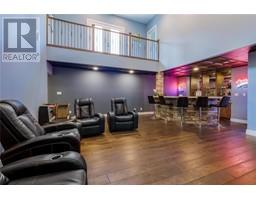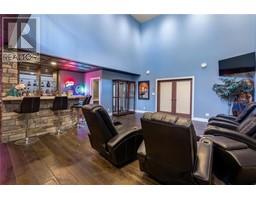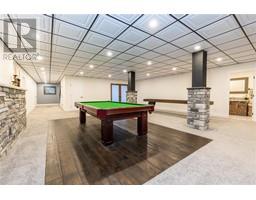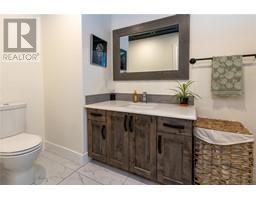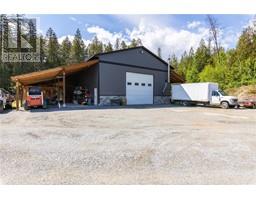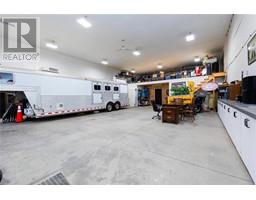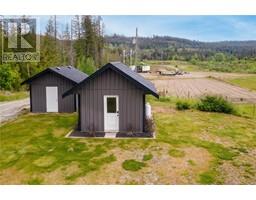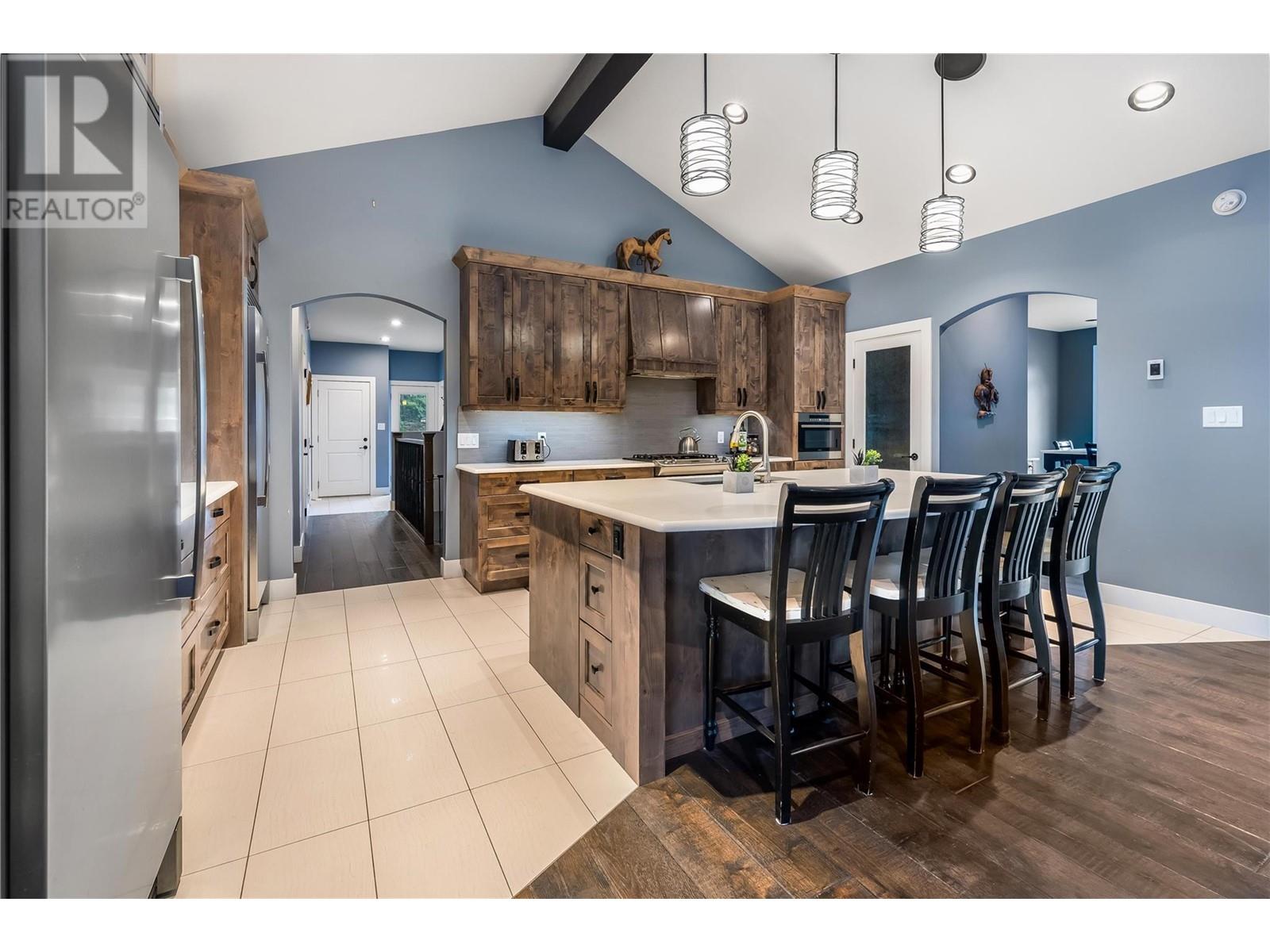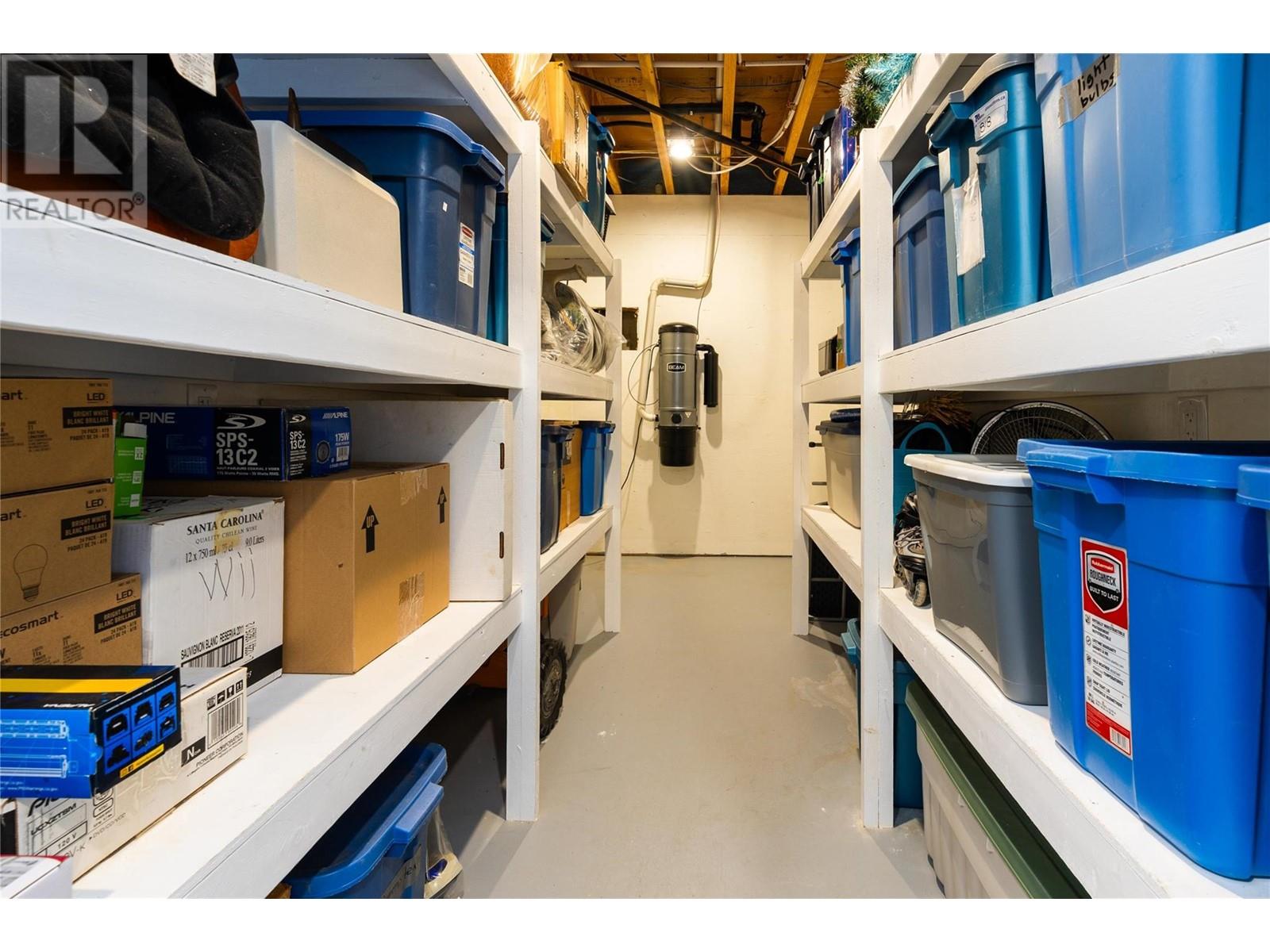1050 Mallory Road, Enderby, British Columbia V0E 1V3 (27002202)
1050 Mallory Road Enderby, British Columbia V0E 1V3
Interested?
Contact us for more information
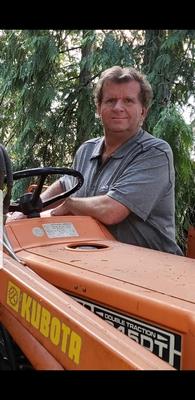
Gordie Blair
www.bcfarmandranch.com/

220 Shuswap Street Ne
Salmon Arm, British Columbia V1E 4N2
(888) 852-2474
$2,299,000
29 private acres. Executive 2014 built home with massive shop shows like new. Open main floor w/vaulted ceilings & beautiful wooden beams. Large open kitchen features custom wood cabinets, quartz counters, island & stainless steel appliances. The kitchen opens up to the living room with 9’ fireplace, built in TV & double doors leading to the covered patio. The primary suite features beautiful views, a huge ensuite w/dual sinks, soaker tub, steam shower & walk-in closet with custom storage systems. Upstairs are two more bedrooms each with their own ensuite bathrooms & walk-in closets, a laundry room, powder bath room & private office space with lots of storage. In the basement you'll find a rec room with pool table, then through the set of double doors you'll find the entertainment area featuring a wet bar with ice maker & beverage fridge, plus it’s own bathroom. Custom features throughout the home incl. built in speakers, quartz counters, plenty of stone work, built-in vacuum & much more. The 80' x 40' shop with 17’ ceilings and 14' door features two tack rooms, a large mezzanine area, 2 – 12’ x 80’ covered lean-tos, a bathroom. There is the well shed and a power shed that has a Cummins self start diesel generator (not hooked up) This property is fully fenced & cross fenced for the horses. Great recreational property with a pond and lots of room to play or ride a horse. Beautiful electric metal gates at the entrance. Out of ALR (id:26472)
Property Details
| MLS® Number | 10316122 |
| Property Type | Single Family |
| Neigbourhood | Enderby / Grindrod |
| Amenities Near By | Golf Nearby |
| Community Features | Rural Setting |
| Features | Private Setting, Irregular Lot Size |
| Parking Space Total | 1 |
| View Type | Mountain View |
| Water Front Type | Waterfront On Pond |
Building
| Bathroom Total | 6 |
| Bedrooms Total | 6 |
| Architectural Style | Ranch |
| Basement Type | Full |
| Constructed Date | 2014 |
| Construction Style Attachment | Detached |
| Cooling Type | Heat Pump |
| Exterior Finish | Stone, Composite Siding |
| Fireplace Fuel | Electric |
| Fireplace Present | Yes |
| Fireplace Type | Unknown |
| Flooring Type | Carpeted, Hardwood, Tile |
| Half Bath Total | 1 |
| Heating Fuel | Electric |
| Heating Type | Heat Pump |
| Roof Material | Asphalt Shingle |
| Roof Style | Unknown |
| Stories Total | 2 |
| Size Interior | 5876 Sqft |
| Type | House |
| Utility Water | Well |
Parking
| See Remarks | |
| Attached Garage | 1 |
Land
| Acreage | Yes |
| Land Amenities | Golf Nearby |
| Landscape Features | Underground Sprinkler |
| Sewer | Septic Tank |
| Size Frontage | 254 Ft |
| Size Irregular | 29.65 |
| Size Total | 29.65 Ac|10 - 50 Acres |
| Size Total Text | 29.65 Ac|10 - 50 Acres |
| Surface Water | Ponds |
| Zoning Type | Unknown |
Rooms
| Level | Type | Length | Width | Dimensions |
|---|---|---|---|---|
| Basement | Utility Room | 10'6'' x 11'5'' | ||
| Basement | 3pc Bathroom | 7'11'' x 5'6'' | ||
| Basement | Games Room | 22'5'' x 24'3'' | ||
| Basement | 4pc Bathroom | 5'3'' x 13'3'' | ||
| Basement | Other | 14'7'' x 35'4'' | ||
| Basement | Recreation Room | 25'3'' x 31'1'' | ||
| Basement | Bedroom | 10'11'' x 16'0'' | ||
| Basement | Bedroom | 10'11'' x 16'0'' | ||
| Basement | Storage | 15'8'' x 6'9'' | ||
| Main Level | Laundry Room | 9'3'' x 6'0'' | ||
| Main Level | Den | 8'2'' x 23'1'' | ||
| Main Level | 3pc Bathroom | 4'11'' x 6'9'' | ||
| Main Level | Other | 4'11'' x 5'6'' | ||
| Main Level | Bedroom | 12'3'' x 10'0'' | ||
| Main Level | 3pc Bathroom | 6'0'' x 11'2'' | ||
| Main Level | Other | 5'0'' x 7'11'' | ||
| Main Level | Bedroom | 11'7'' x 11'10'' | ||
| Main Level | 2pc Bathroom | 2'11'' x 7'5'' | ||
| Main Level | Bedroom | 11'10'' x 12'4'' | ||
| Main Level | Other | 10'0'' x 7'5'' | ||
| Main Level | 5pc Ensuite Bath | 17'0'' x 13'2'' | ||
| Main Level | Primary Bedroom | 15'6'' x 16'6'' | ||
| Main Level | Living Room | 18'9'' x 15'8'' | ||
| Main Level | Dining Room | 11'5'' x 14'3'' | ||
| Main Level | Kitchen | 18'8'' x 11'5'' |
https://www.realtor.ca/real-estate/27002202/1050-mallory-road-enderby-enderby-grindrod






