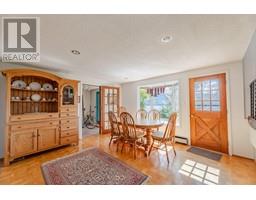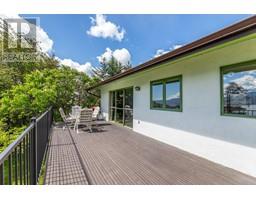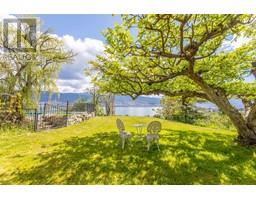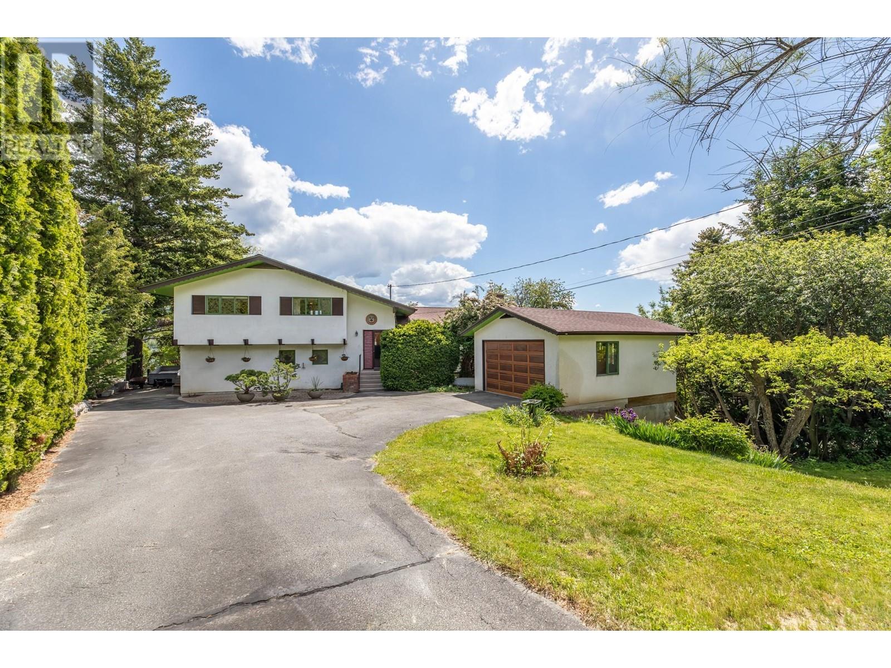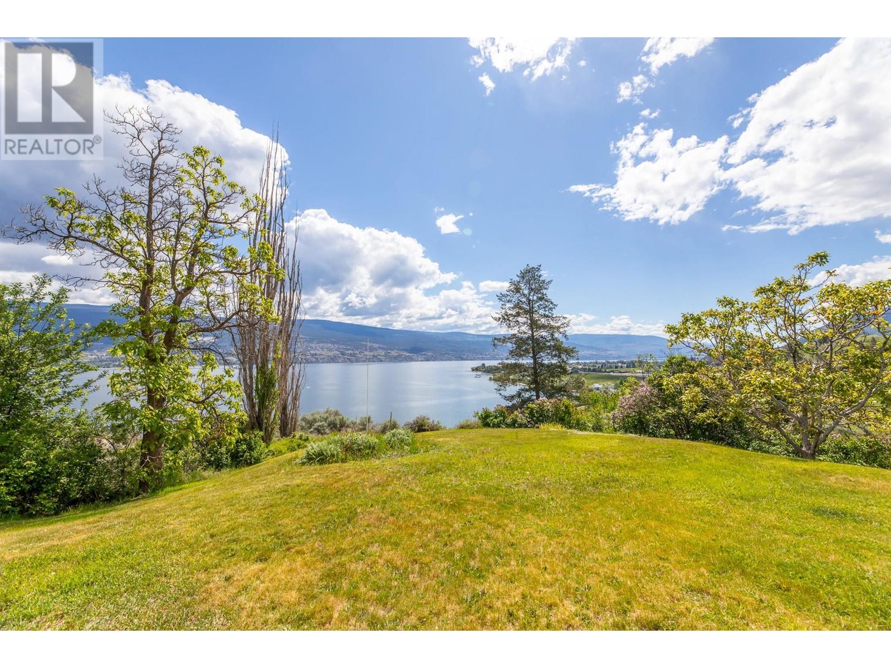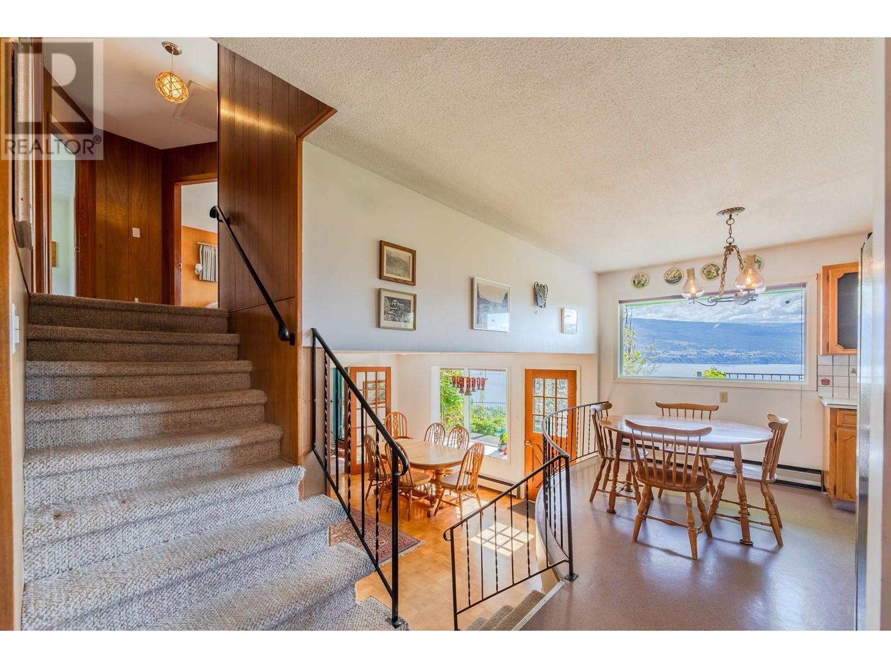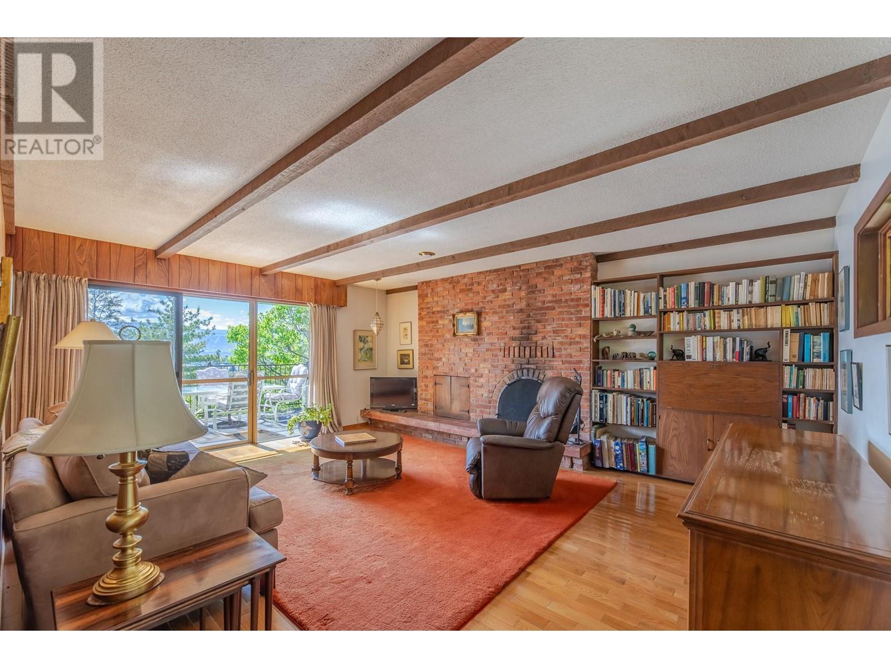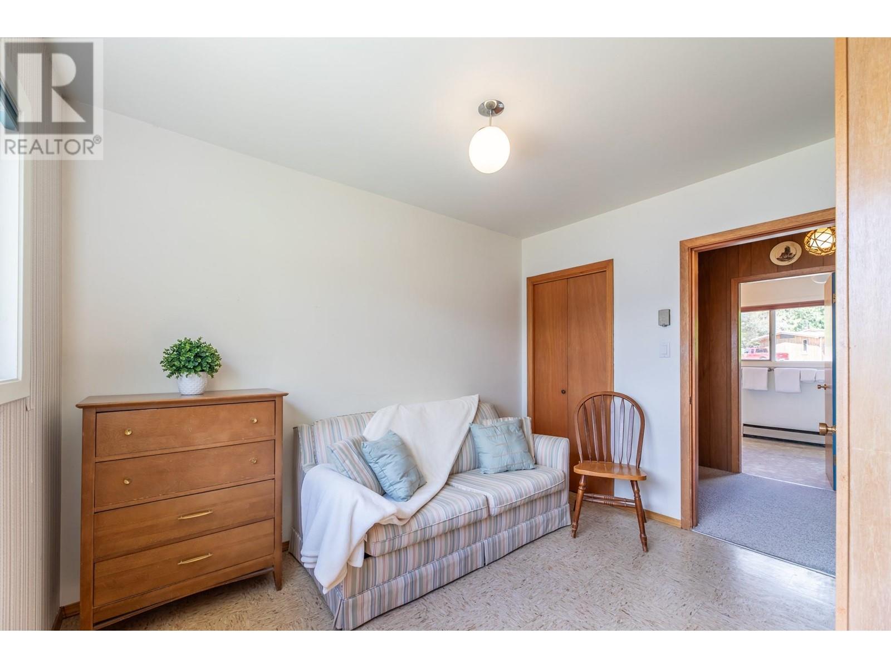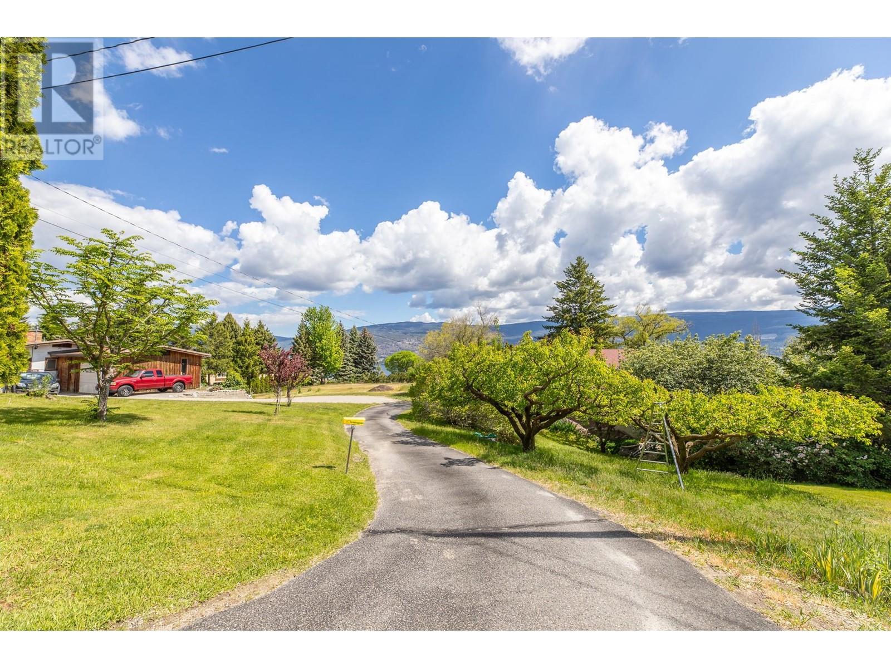10011 Walters Road, Summerland, British Columbia V0H 1Z4 (26940080)
10011 Walters Road Summerland, British Columbia V0H 1Z4
Interested?
Contact us for more information
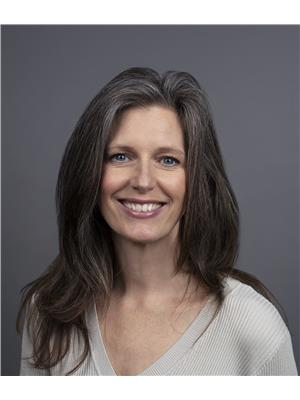
Shelley Parker
Personal Real Estate Corporation
13242 Victoria Road N
Summerland, British Columbia V0H 1Z0
(250) 490-6302
$1,195,000
First time offered for sale, this package offers a commanding view of Okanagan Lake, a 1.4 acre property parcel, 4 bedroom, 2 bathroom split level home, swimming pool and a detached garage! Nestled at the end of a no-thru road, the property affords privacy and a stunning landscape to enjoy the outdoors. Inside, the home presents the original charm and character from the 1960's era with nearly all the formal rooms offering beautiful lake and pool views. The home has recently been updated with a new roof and presents a clean slate for your touches. Lots of parking available on site and the detached garage serves as covered parking, storage or a hobby workshop! Must be seen to be appreciated! (id:26472)
Property Details
| MLS® Number | 10314794 |
| Property Type | Single Family |
| Neigbourhood | Summerland Rural |
| Parking Space Total | 1 |
| Pool Type | Outdoor Pool |
| View Type | Lake View, Mountain View, Valley View, View (panoramic) |
Building
| Bathroom Total | 2 |
| Bedrooms Total | 4 |
| Appliances | Range, Refrigerator, Dishwasher, Dryer, Washer & Dryer |
| Architectural Style | Split Level Entry |
| Constructed Date | 1966 |
| Construction Style Attachment | Detached |
| Construction Style Split Level | Other |
| Heating Type | Baseboard Heaters |
| Roof Material | Asphalt Shingle |
| Roof Style | Unknown |
| Stories Total | 2 |
| Size Interior | 2461 Sqft |
| Type | House |
| Utility Water | Municipal Water |
Parking
| Detached Garage | 1 |
| R V |
Land
| Acreage | Yes |
| Sewer | Septic Tank |
| Size Irregular | 1.44 |
| Size Total | 1.44 Ac|1 - 5 Acres |
| Size Total Text | 1.44 Ac|1 - 5 Acres |
| Zoning Type | Unknown |
Rooms
| Level | Type | Length | Width | Dimensions |
|---|---|---|---|---|
| Second Level | Primary Bedroom | 12'6'' x 13'7'' | ||
| Second Level | Bedroom | 9'1'' x 13'6'' | ||
| Second Level | Bedroom | 10'10'' x 10'3'' | ||
| Second Level | 5pc Bathroom | 7'7'' x 10'1'' | ||
| Basement | Utility Room | 4'11'' x 6'10'' | ||
| Basement | Other | 18'1'' x 14'9'' | ||
| Basement | Bedroom | 12'10'' x 11' | ||
| Lower Level | Recreation Room | 22'5'' x 10'4'' | ||
| Lower Level | Laundry Room | 8'11'' x 9'3'' | ||
| Lower Level | 3pc Bathroom | 5'5'' x 7' | ||
| Main Level | Living Room | 18'8'' x 15'1'' | ||
| Main Level | Kitchen | 13' x 15' | ||
| Main Level | Foyer | 9'8'' x 5'4'' | ||
| Main Level | Dining Room | 12'10'' x 16'5'' |
https://www.realtor.ca/real-estate/26940080/10011-walters-road-summerland-summerland-rural


























