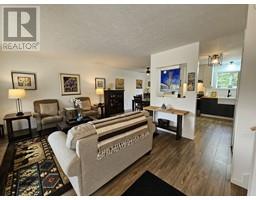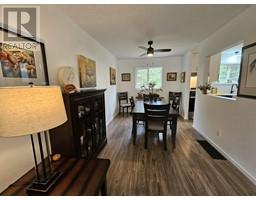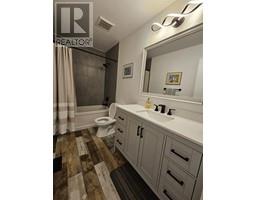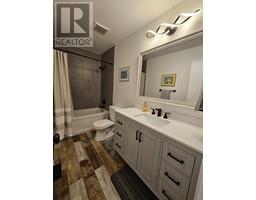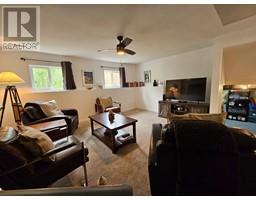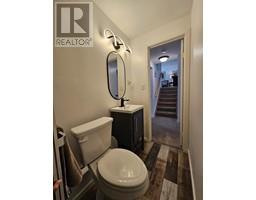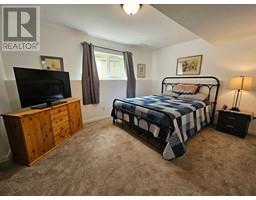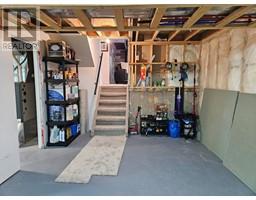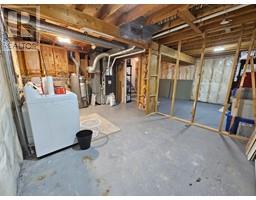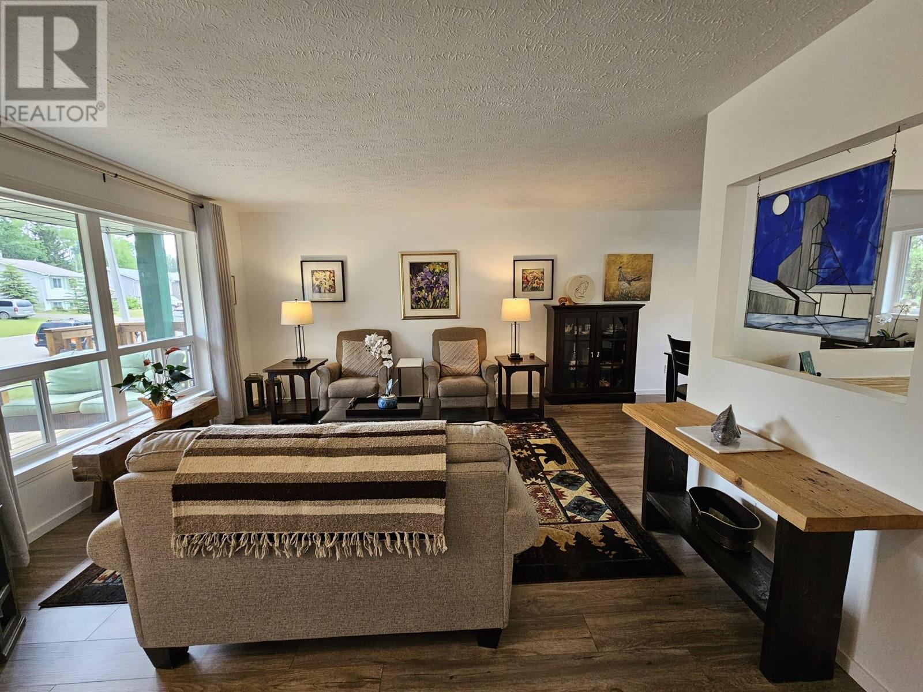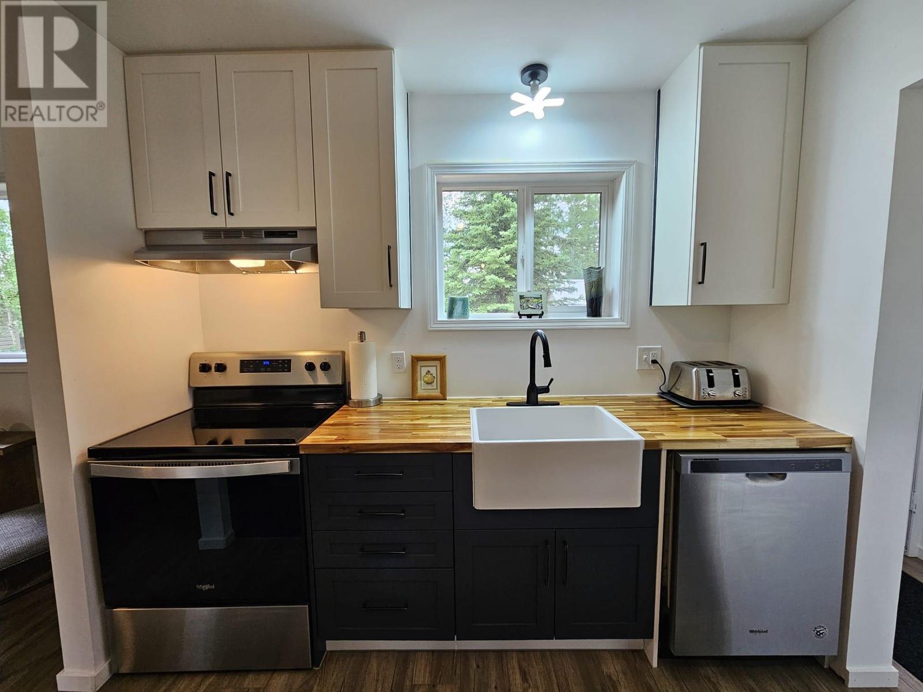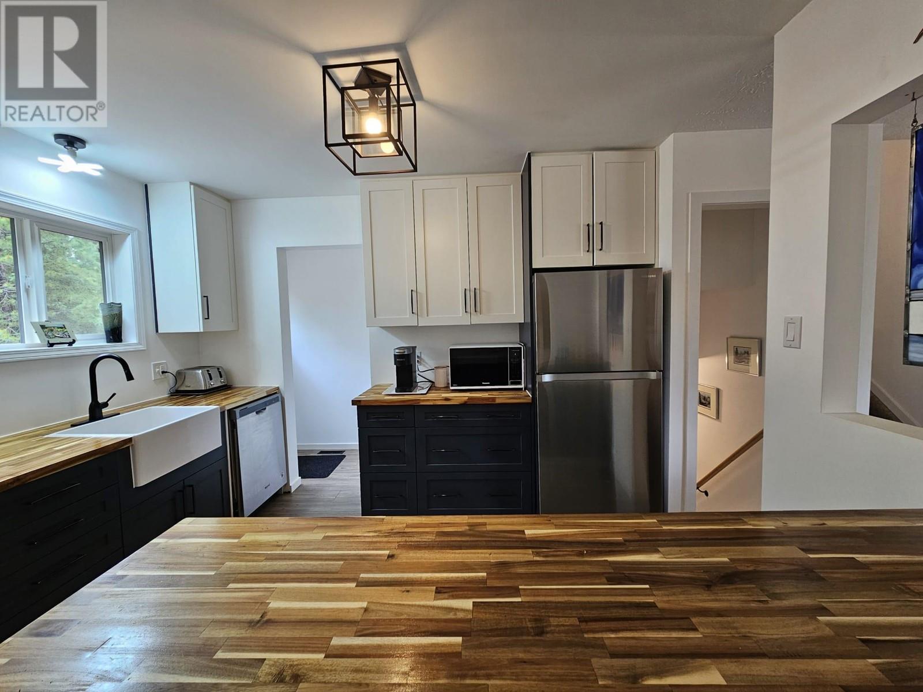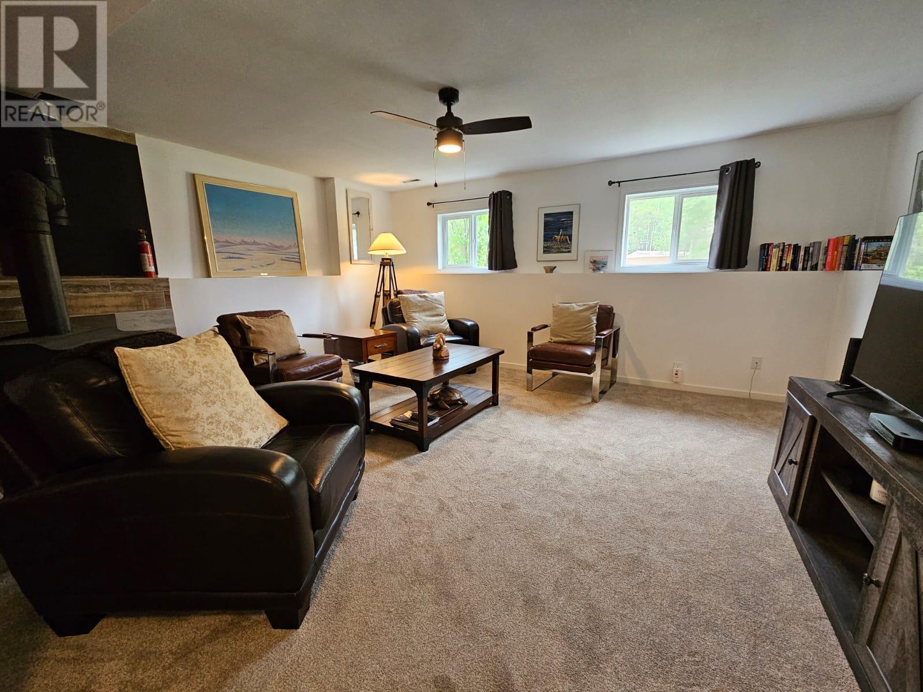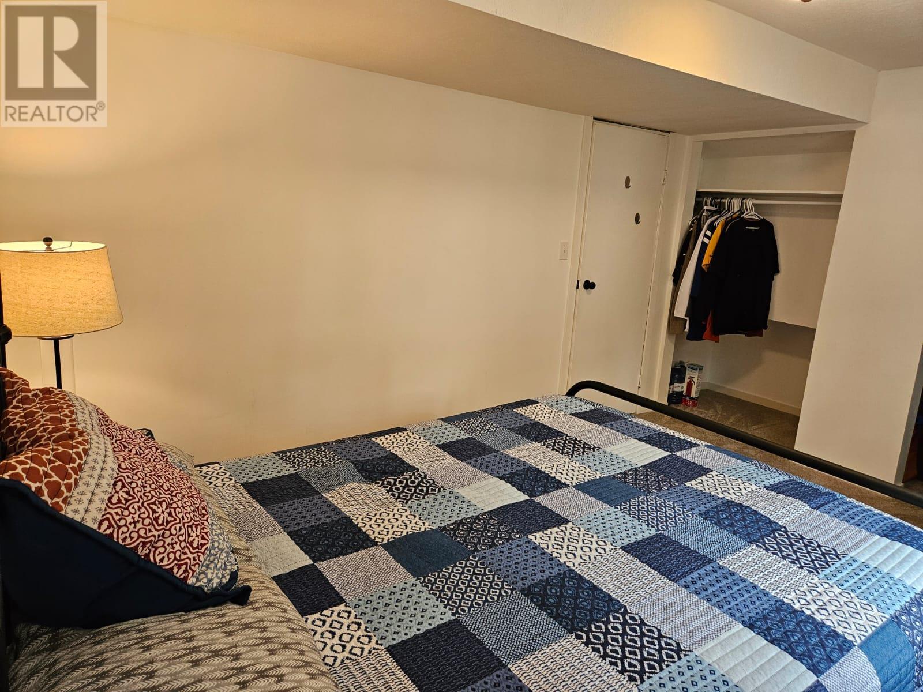176 Sukunka Avenue, Tumbler Ridge, British Columbia V0C 2W0 (27092885)
176 Sukunka Avenue Tumbler Ridge, British Columbia V0C 2W0
Interested?
Contact us for more information

Karen Boos
Personal Real Estate Corporation
(250) 788-3740
1 - 928 103 Ave
Dawson Creek, British Columbia V1G 2G3
(250) 782-0200

Anthony Boos
Personal Real Estate Corporation
www.realestateindawsoncreek.com/
https://www.facebook.com/tony.boos2/about?section=contact-info
1 - 928 103 Ave
Dawson Creek, British Columbia V1G 2G3
(250) 782-0200
$305,000
LOOK NOW, SO YOU WON'T REGRET IT LATER. This absolutely picture-perfect property is going to sell fast and it will not last. Look now and secure this beautiful home before someone else does. Stunning 4-bedroom, 2-bathroom 4 level split home that is warm, welcoming and remarkably finished so elegant and classy. Located on the upper bench and backs onto greenbelt. So many beautiful upgrades throughout that have been done. In 2023: Furnace, windows, kitchen with Butcher block counter tops, appliances, 2 remodeled bathrooms, light fixtures throughout, carpeting on upper and lower levels (2022) and new vinyl flooring on main level (2022) hot water tank 2016, washer and dryer (October 2023. Cozy woodstove for those cold winter nights. Believe it or not, it gets even better: move recent improvements metal roof, front deck, water softener, small vanity in laundry room and back deck June 2024. This home is such a pleasure to show, PRIDE OF OWNERSHIP ECHOS THROUGH THIS HOME. Call now to set up a viewing. (List of upgrades with the year they were done is available). (id:26472)
Property Details
| MLS® Number | 10318156 |
| Property Type | Single Family |
| Neigbourhood | Tumbler Ridge |
| Community Features | Family Oriented |
Building
| Bathroom Total | 2 |
| Bedrooms Total | 4 |
| Appliances | Refrigerator, Range - Electric, Washer & Dryer |
| Architectural Style | Split Level Entry |
| Basement Type | Full |
| Constructed Date | 1984 |
| Construction Style Attachment | Detached |
| Construction Style Split Level | Other |
| Exterior Finish | Vinyl Siding |
| Heating Fuel | Electric |
| Heating Type | Forced Air, See Remarks |
| Roof Material | Asphalt Shingle |
| Roof Style | Unknown |
| Stories Total | 4 |
| Size Interior | 2048 Sqft |
| Type | House |
| Utility Water | Municipal Water |
Parking
| Surfaced |
Land
| Access Type | Easy Access |
| Acreage | No |
| Fence Type | Fence |
| Sewer | Municipal Sewage System |
| Size Irregular | 0.16 |
| Size Total | 0.16 Ac|under 1 Acre |
| Size Total Text | 0.16 Ac|under 1 Acre |
| Zoning Type | Residential |
Rooms
| Level | Type | Length | Width | Dimensions |
|---|---|---|---|---|
| Second Level | Living Room | 13'2'' x 13'4'' | ||
| Second Level | Kitchen | 11'3'' x 9'0'' | ||
| Second Level | Dining Room | 8'10'' x 11'8'' | ||
| Third Level | Primary Bedroom | 11'4'' x 13'10'' | ||
| Third Level | Bedroom | 8'4'' x 11'1'' | ||
| Third Level | Bedroom | 8'5'' x 10'1'' | ||
| Third Level | 4pc Bathroom | Measurements not available | ||
| Basement | Family Room | 16'7'' x 14'0'' | ||
| Basement | Bedroom | 10'0'' x 13'2'' | ||
| Basement | 3pc Bathroom | Measurements not available | ||
| Main Level | Storage | 11'6'' x 17'6'' | ||
| Main Level | Laundry Room | 17'5'' x 11'5'' |
https://www.realtor.ca/real-estate/27092885/176-sukunka-avenue-tumbler-ridge-tumbler-ridge





